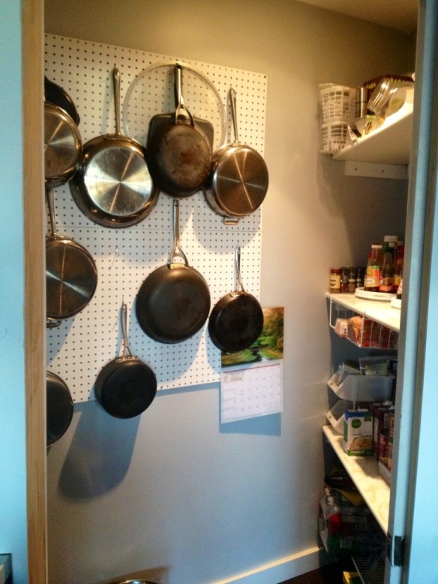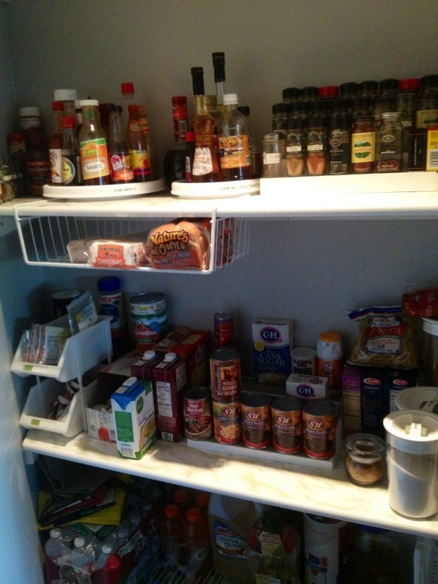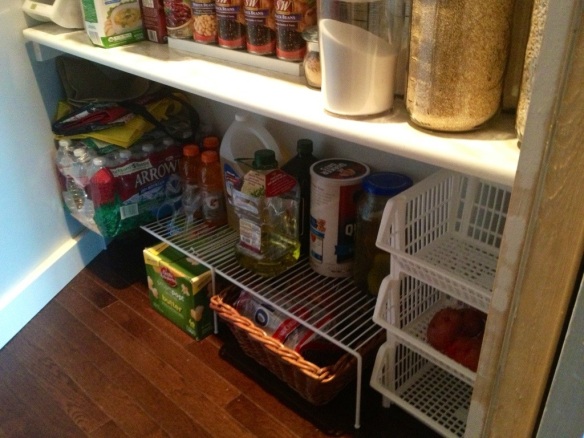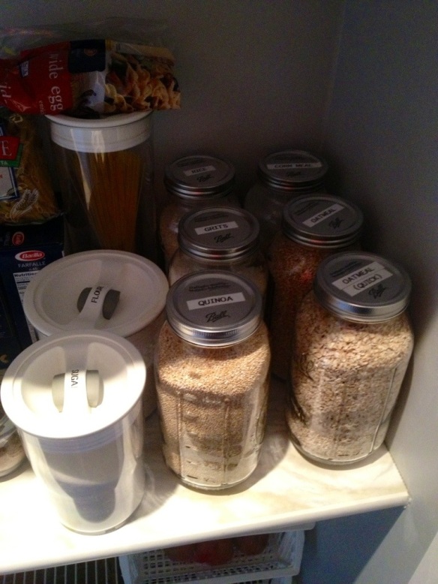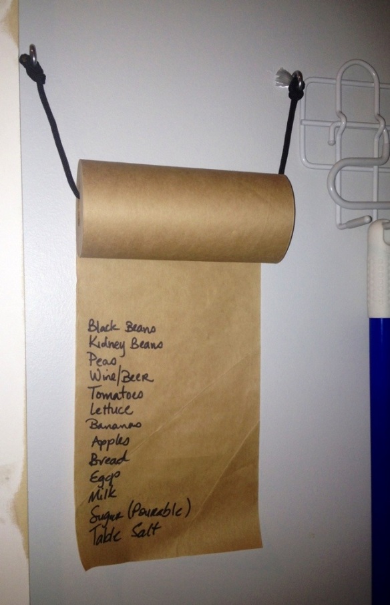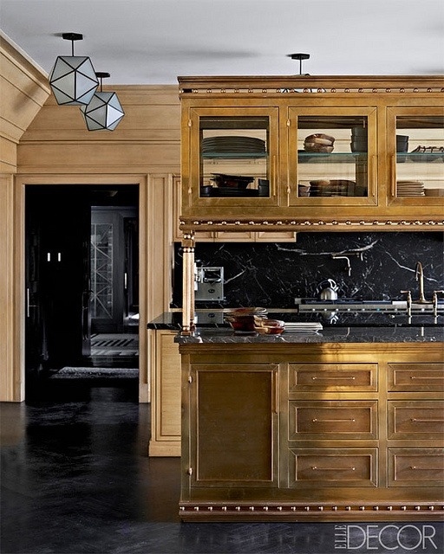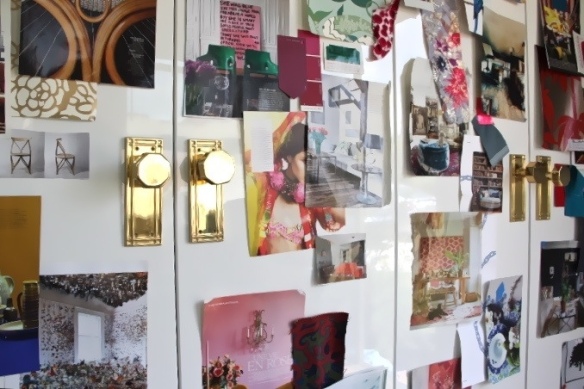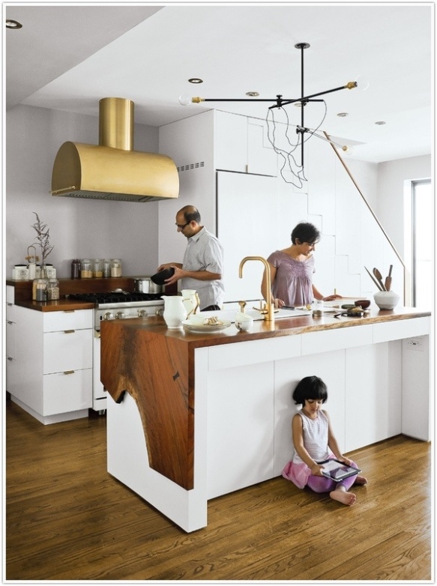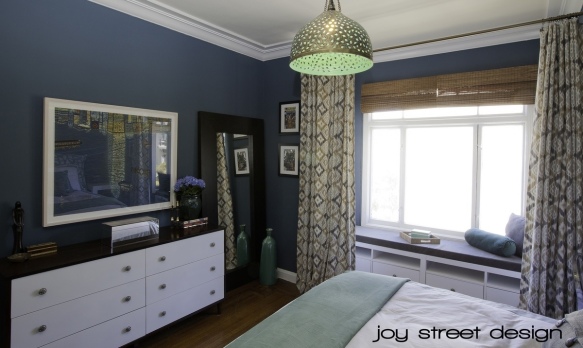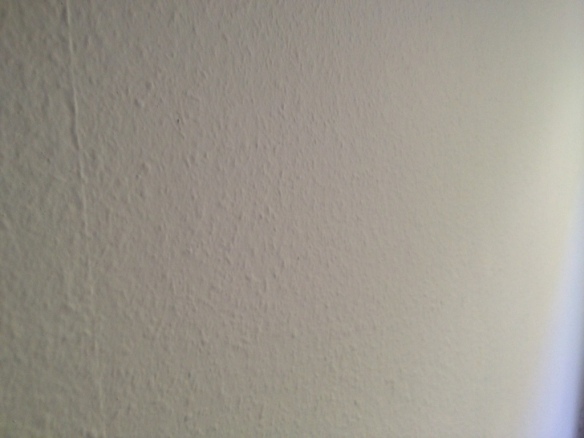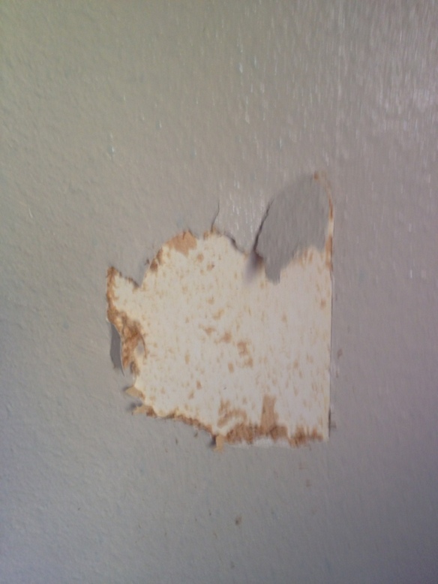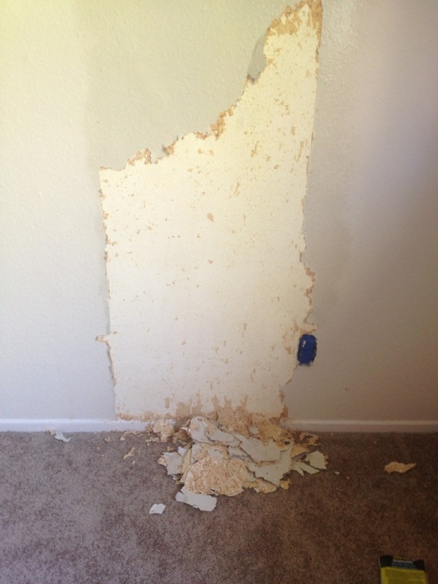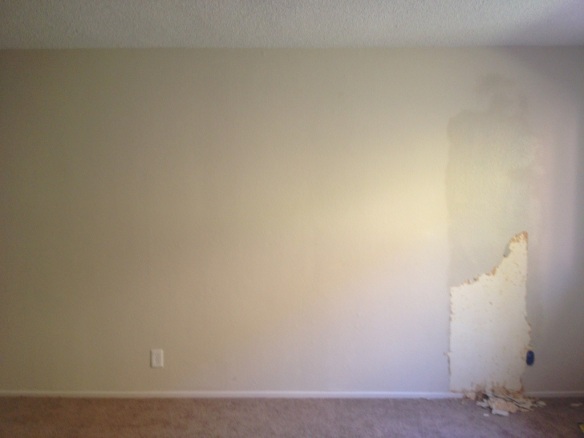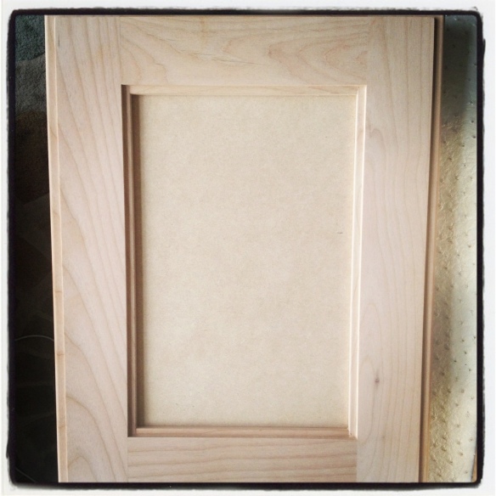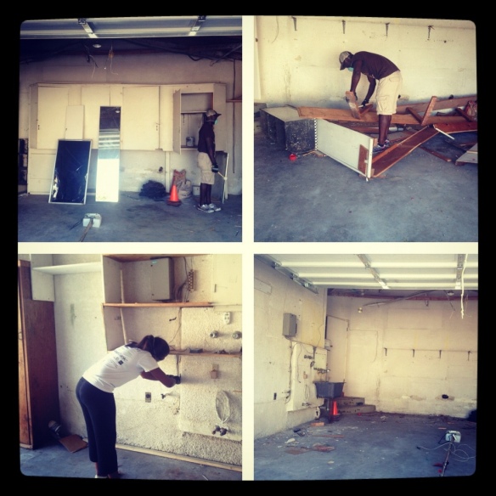I spent the three-day weekend relaxing with the fam so we’ll take this short week off from the reveal of the final rooms in the house. But I wanted to share a few of the random projects that I never got a chance to discuss.
Last year, I decided I wanted to finally replace our dining room chairs that we’ve had since we bought our first table in the San Francisco house. The chairs are perfectly decent Ikea upholstered chairs but I thought it was time to come up with something different/better/unique.
I came across this image from Nate Berkus and was immediately smitten.
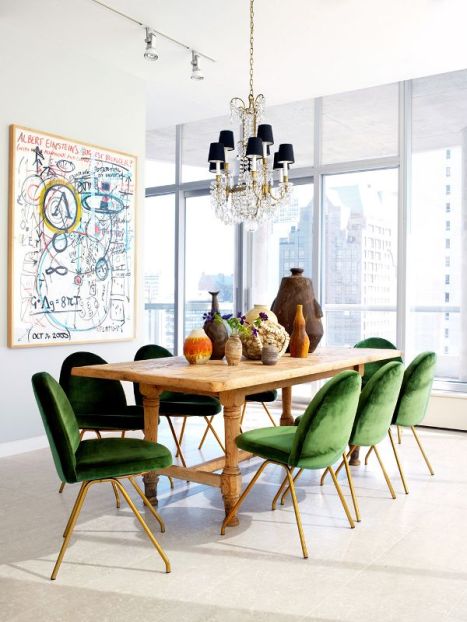 Those chairs, that view, the artwork…love it. Anyway, my room doesn’t look anything like that and I have an open dining room that looks directly into the kitchen (and is sorta next to it). So I decided to do a green velvet dining chair but I needed it to play nicely with the navy blue kitchen cabinets and the chandelier I had already installed.
Those chairs, that view, the artwork…love it. Anyway, my room doesn’t look anything like that and I have an open dining room that looks directly into the kitchen (and is sorta next to it). So I decided to do a green velvet dining chair but I needed it to play nicely with the navy blue kitchen cabinets and the chandelier I had already installed.
I couldn’t find any chairs that I liked (and could afford) so I started a search for vintage chairs that I could recover. After a few weeks searching, I found these “beauties” on ebay and had them sent across the country.
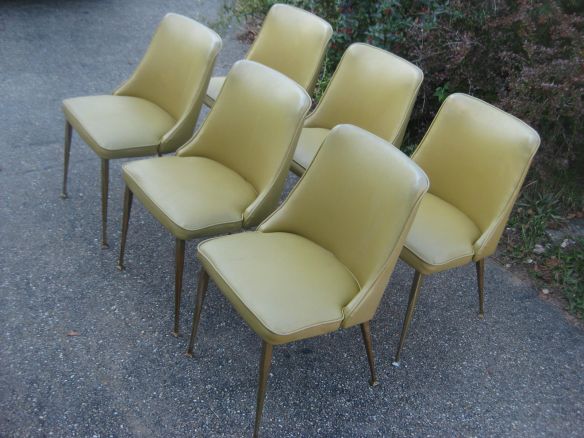
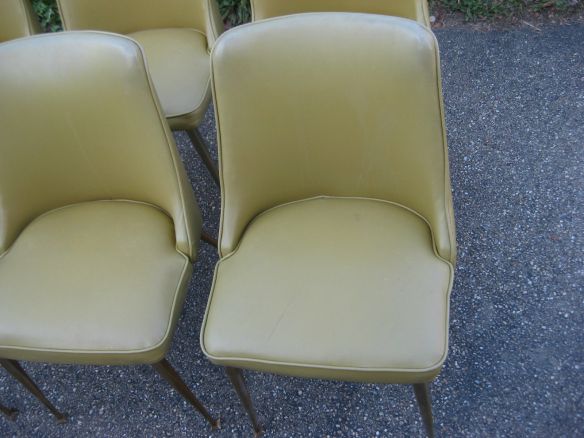
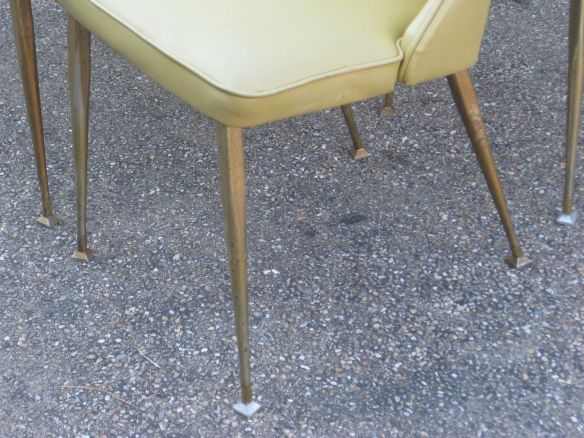
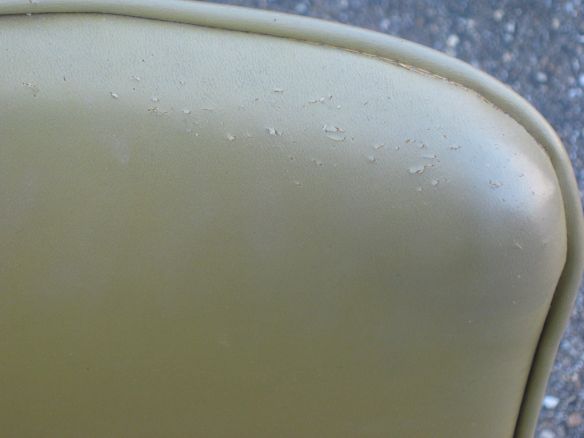 I got them all for $50/chair including delivery from NY. Anyhoo, I found a great fabric and had the chairs reupholstered for about $125/chair. So for about $175/chair, this is what we’re working with now:
I got them all for $50/chair including delivery from NY. Anyhoo, I found a great fabric and had the chairs reupholstered for about $125/chair. So for about $175/chair, this is what we’re working with now:
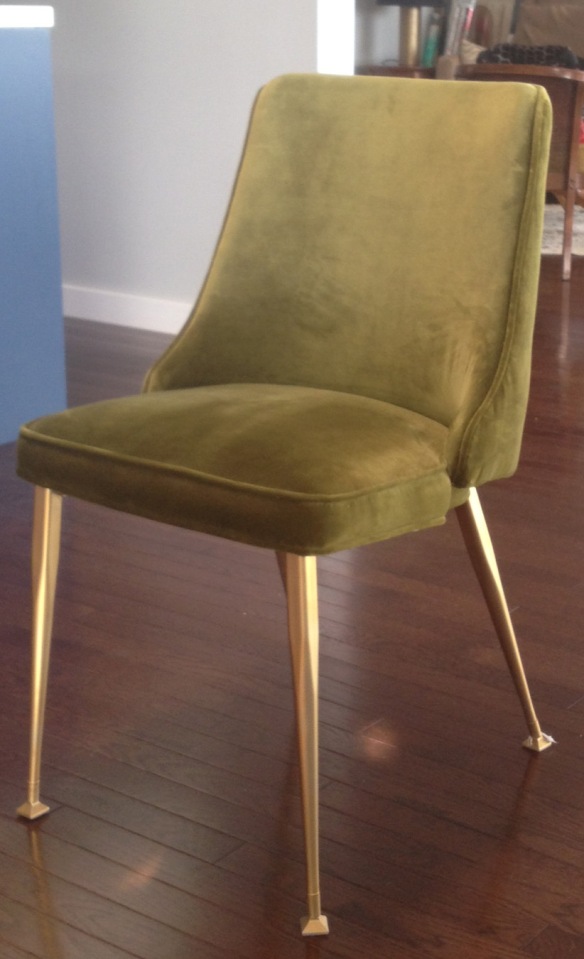
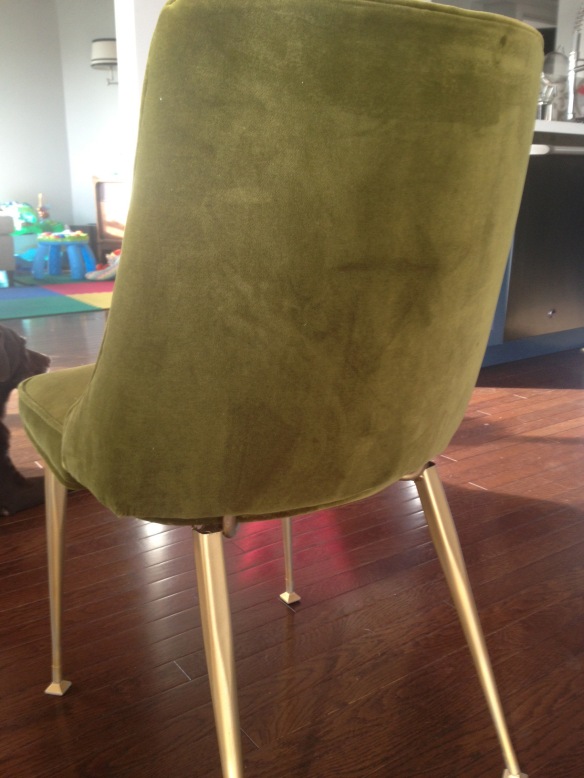 I know you can’t find mass produced upholstered chairs (non-Ikea) for less than $250/chair so I’m ecstatic that these are custom and exactly what I wanted. What do you think?
I know you can’t find mass produced upholstered chairs (non-Ikea) for less than $250/chair so I’m ecstatic that these are custom and exactly what I wanted. What do you think?
I’ll take some pictures of the entire room this week.
I’d love to help you design a space that you love and truly represents you. Please contact me if you are interested. Follow me on Facebook, Twitter, Pinterest, and Instagram (@joystreetdesign).

