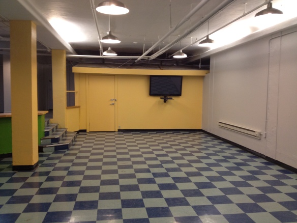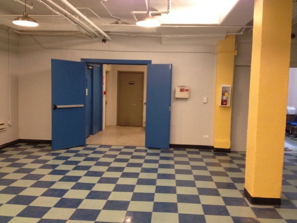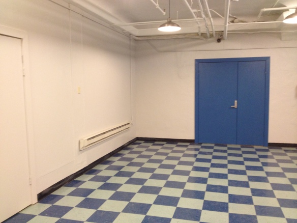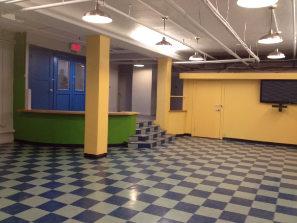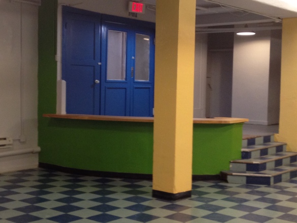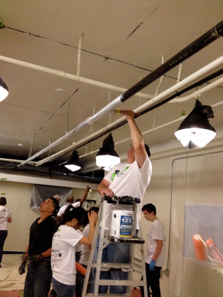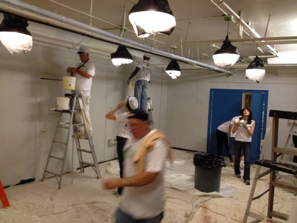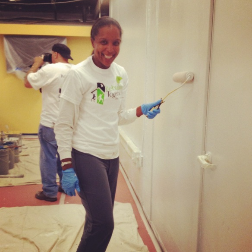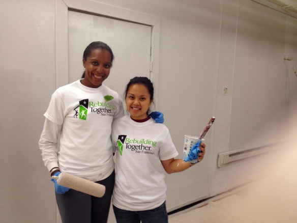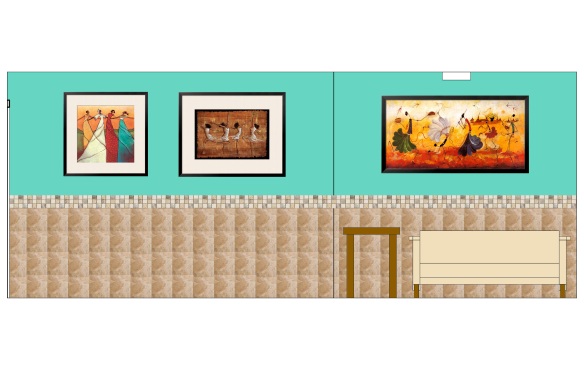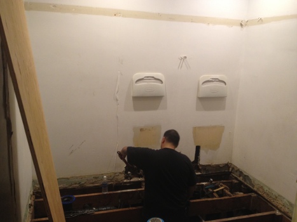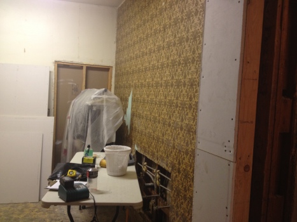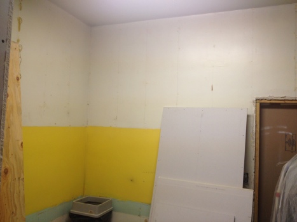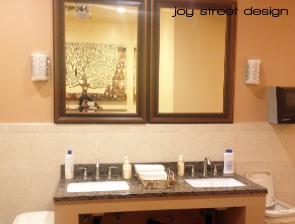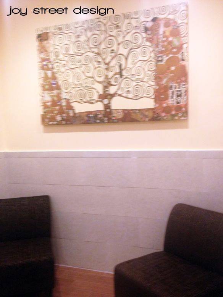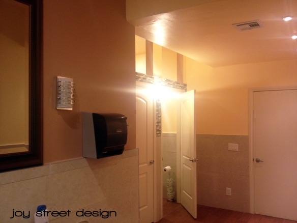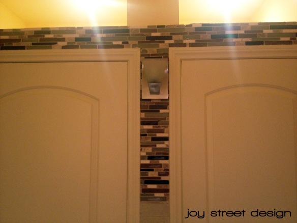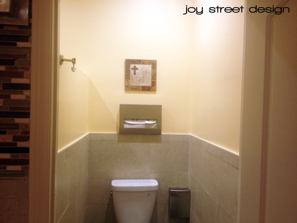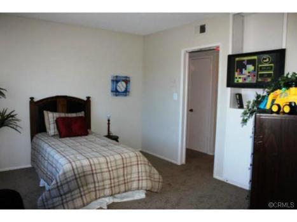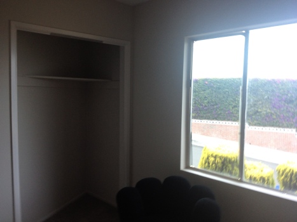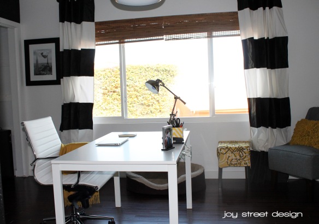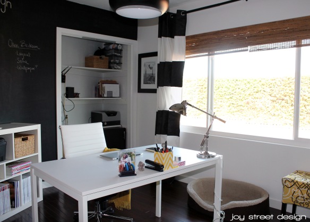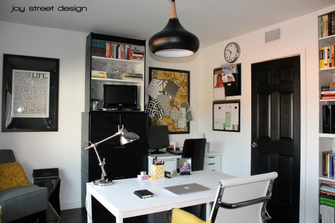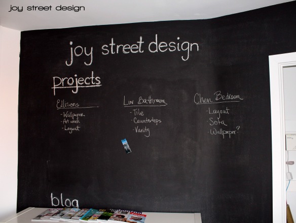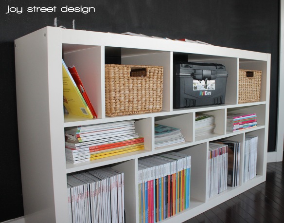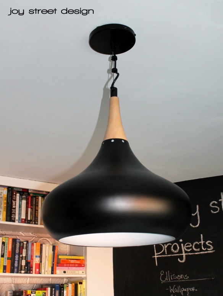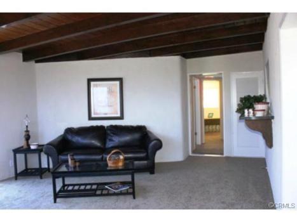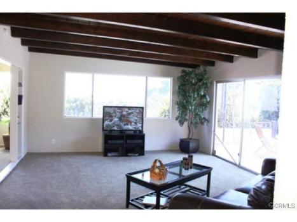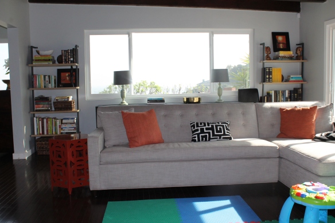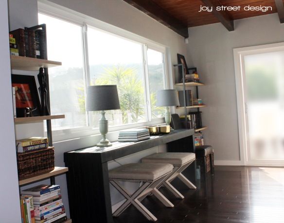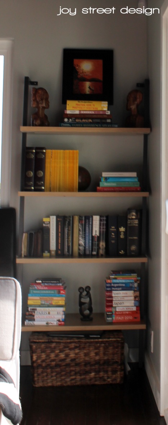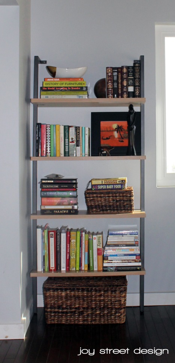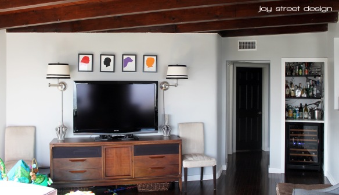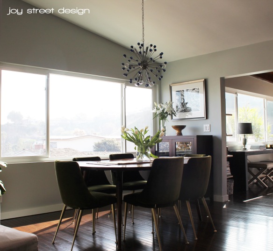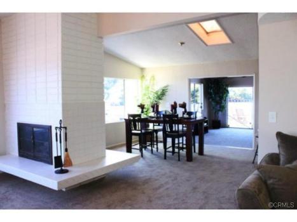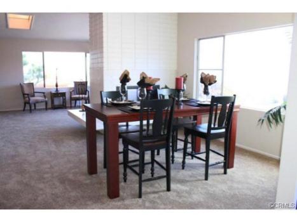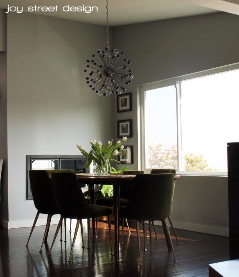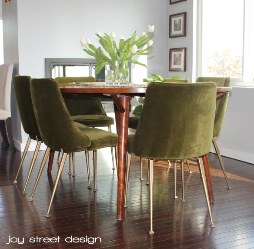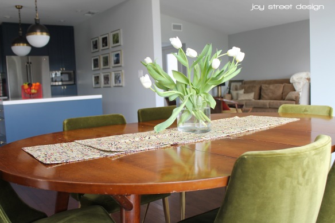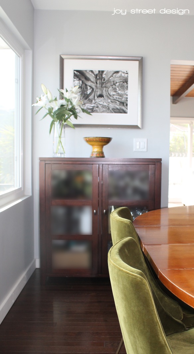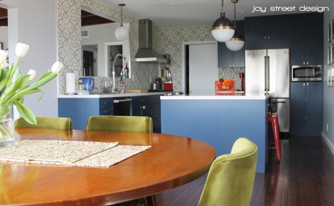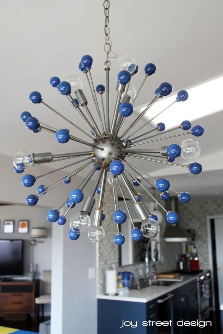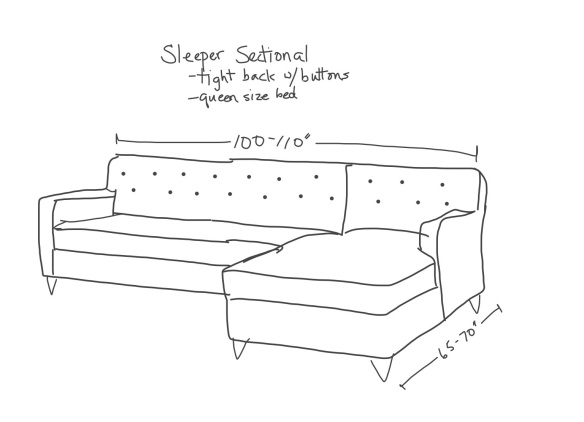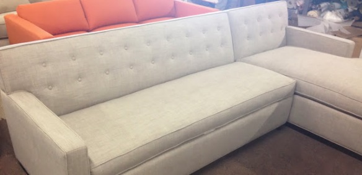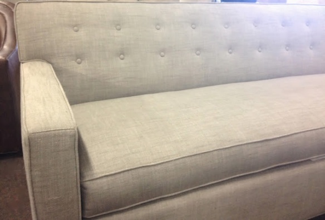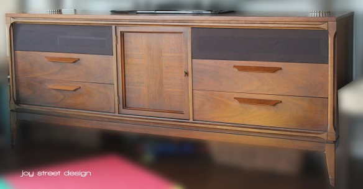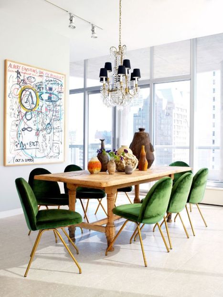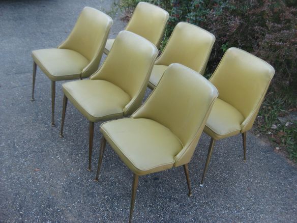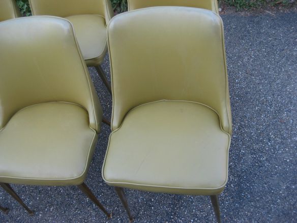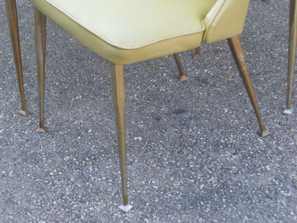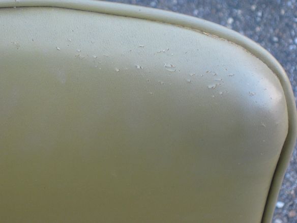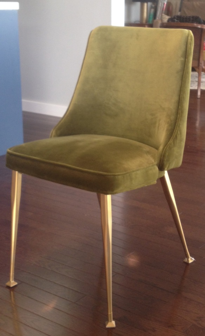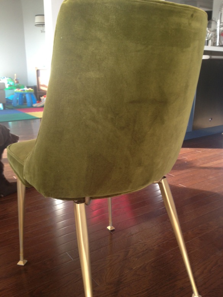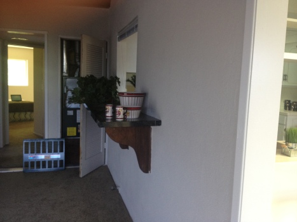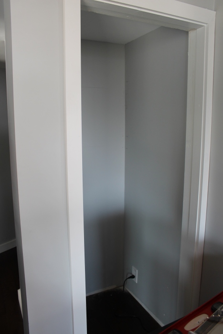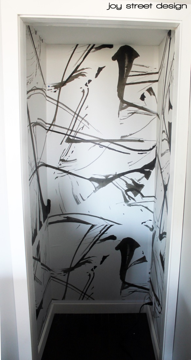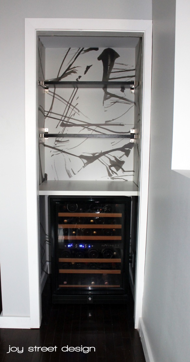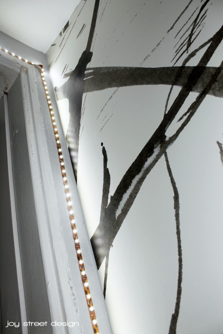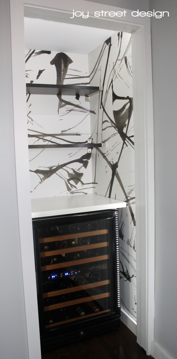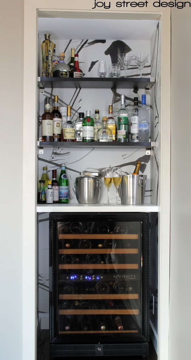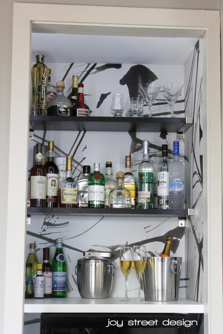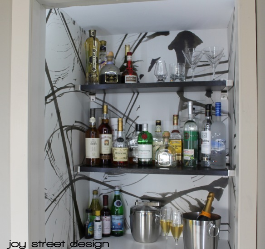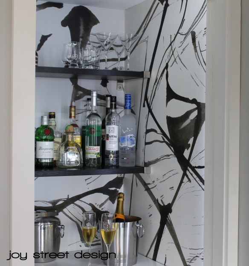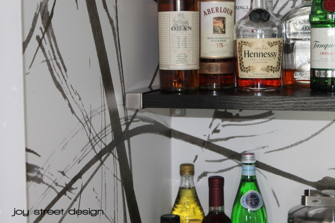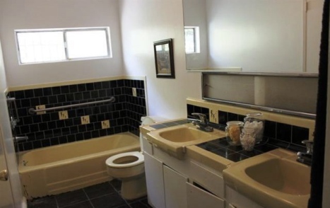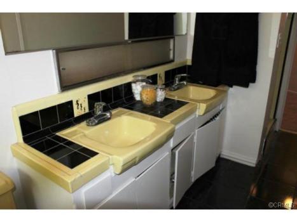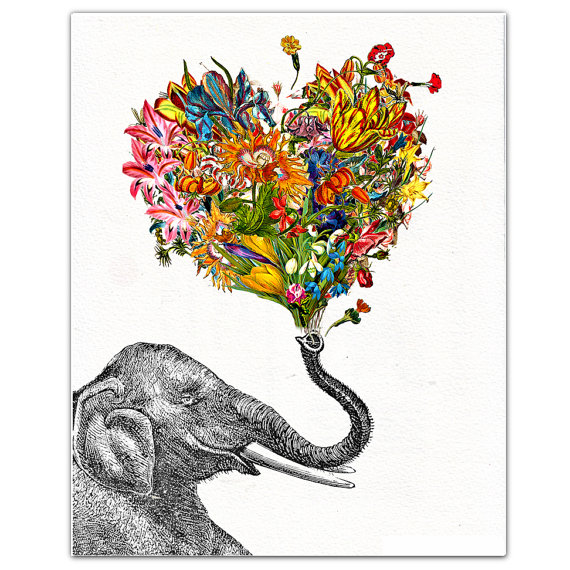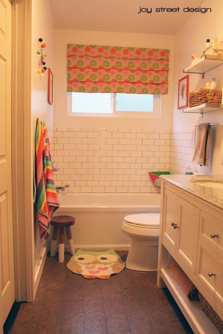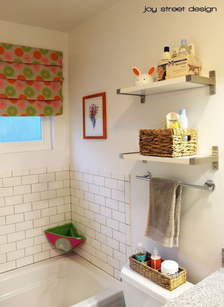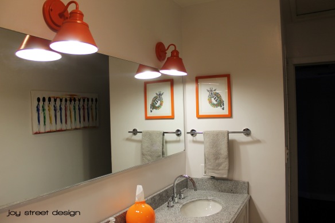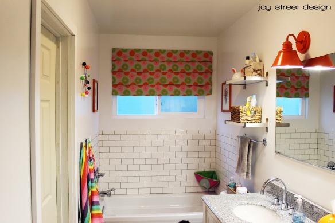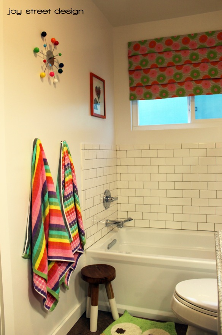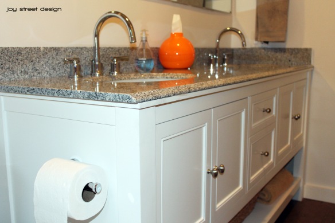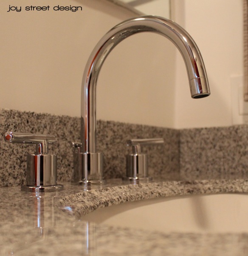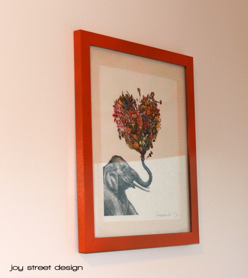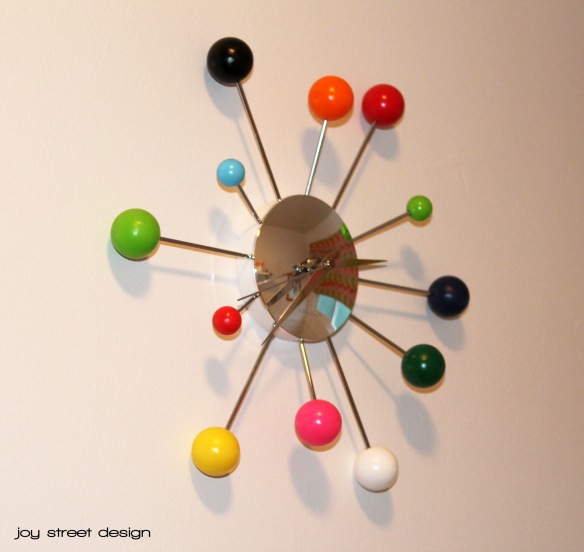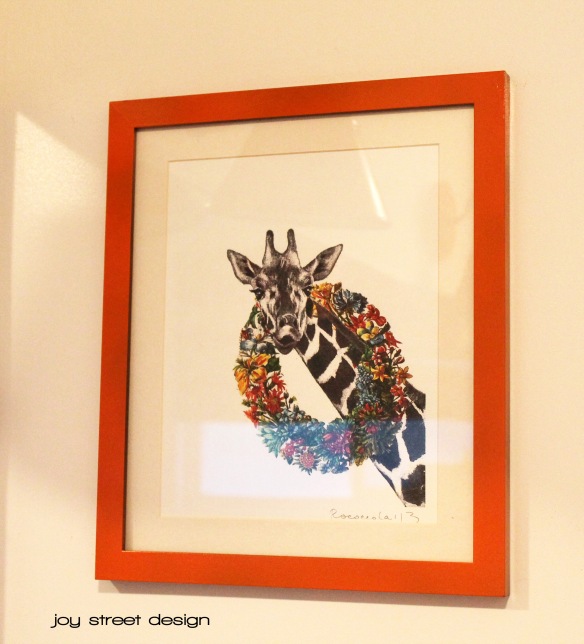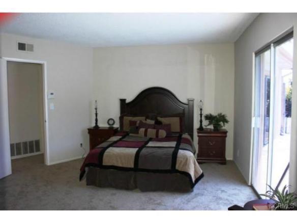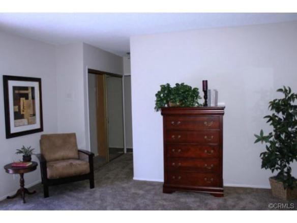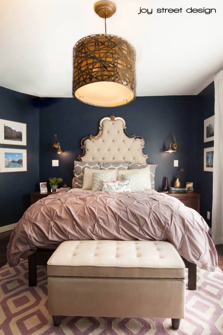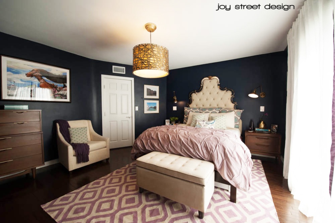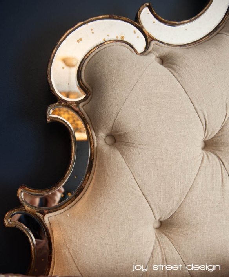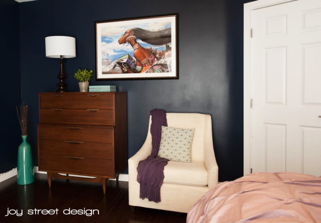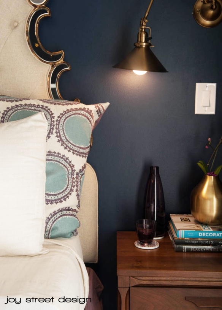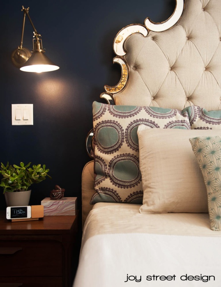I just realized that I’ve never revealed another great project. There is an organization called by Philanthropy by Design which helps nonprofit organizations improve their spaces with the assistance of interior designers. It’s a fantastic organization and I was lucky to be able to volunteer my services. My project was one of the SRO community rooms in San Francisco. SROs are essentially residential hotel rooms for low-income residents typically with shared bathrooms and common spaces. This room was in the basement and acted as the tv room/dining room/relaxation room for all the hotel residents. It started like this:
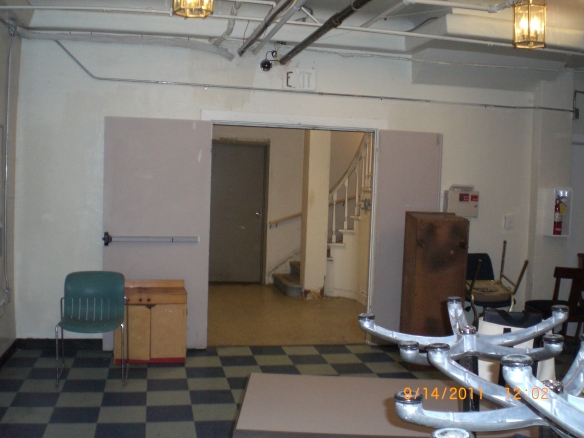
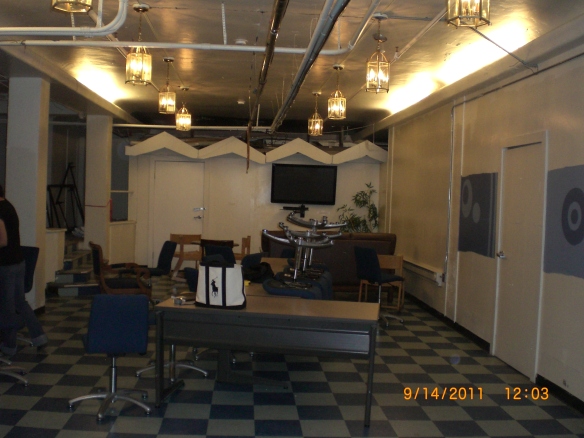
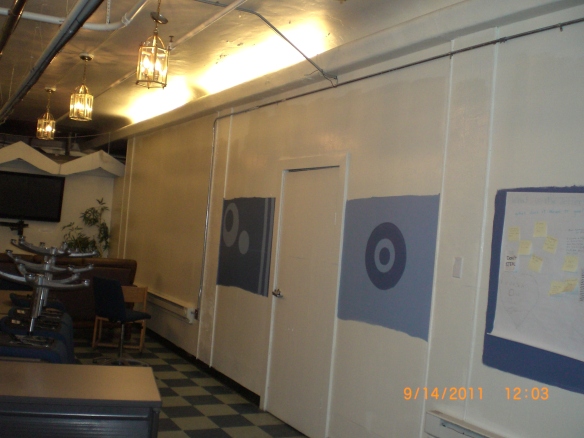
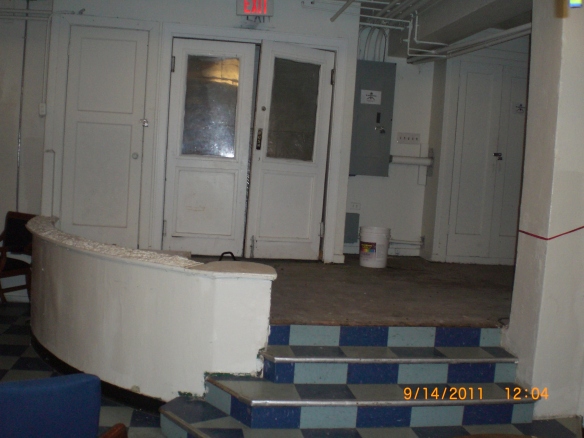 Obviously, this room was a little rough around the edges and we were tasked with making it more inviting and less depressing. Working with a team of volunteers, I came up with the plan to clean it up, make it a lot more colorful, and deal with all the poor construction issues – the exit doors not working, a “countertop” with broken glass shards, a ceiling that had seen many better days, and poor craftsmanship in other areas.
Obviously, this room was a little rough around the edges and we were tasked with making it more inviting and less depressing. Working with a team of volunteers, I came up with the plan to clean it up, make it a lot more colorful, and deal with all the poor construction issues – the exit doors not working, a “countertop” with broken glass shards, a ceiling that had seen many better days, and poor craftsmanship in other areas.
Unfortunately, I don’t have any after pictures with the furniture but the difference we made with just one weekend with Rebuilding Together (another great nonprofit organization) and dozens of volunteers is amazing.
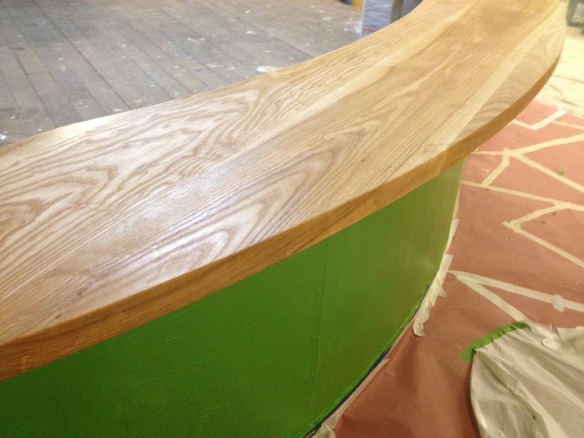 We added new colors, a gorgeous new bar top, freshened up the ceiling and added new pendant lights. It was truly a group effort and was a great experience. Here are a few additional shots of all the volunteers helping out.
We added new colors, a gorgeous new bar top, freshened up the ceiling and added new pendant lights. It was truly a group effort and was a great experience. Here are a few additional shots of all the volunteers helping out.
The residents were excited about the new space and I hope they’re still enjoying it. I’m currently looking for a similar organization in Los Angeles that provides opportunities like this. I believe that everyone should have a space that’s comfortable and welcoming. It was a pleasure being able to help those less fortunate and I would love to do it again.
I’d love to help you design a space that you love and truly represents you. Please contact me if you are interested. Follow me on Facebook, Twitter, Pinterest, and Instagram (@joystreetdesign).

