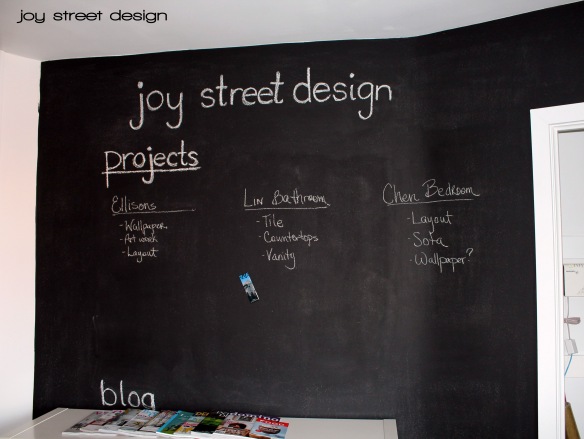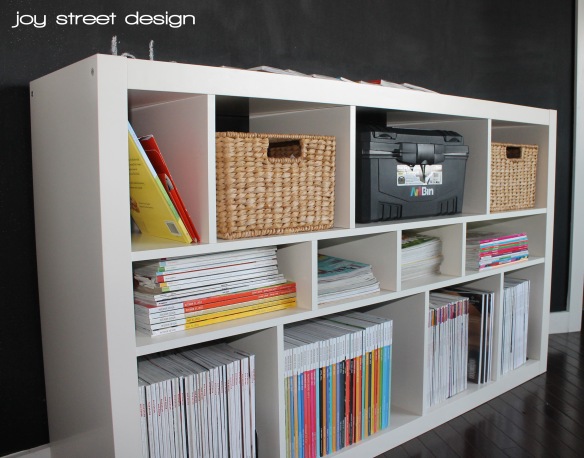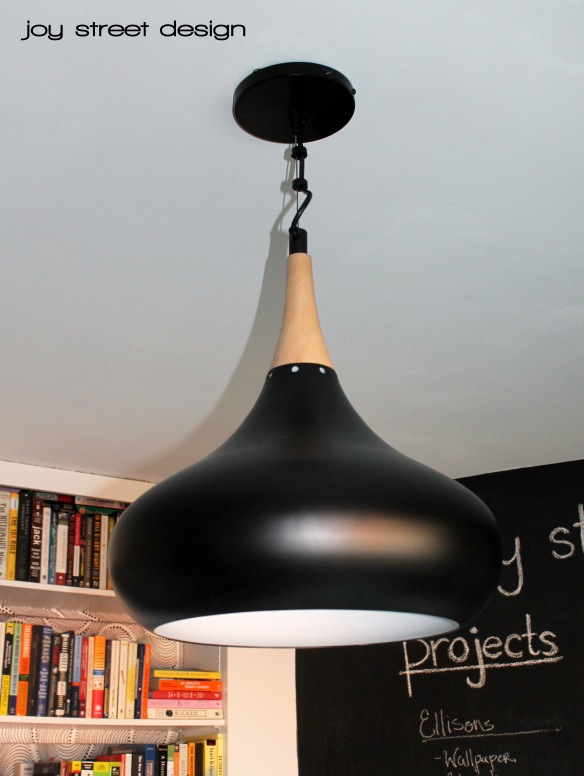So we’re at the end of the house tour – the last room I’ll be showing is the office. I’ve shared the thought process on planning the space previously here. The office has a great view towards the Hollywood Hills and gets great light during the day.
Here is the bedroom before:
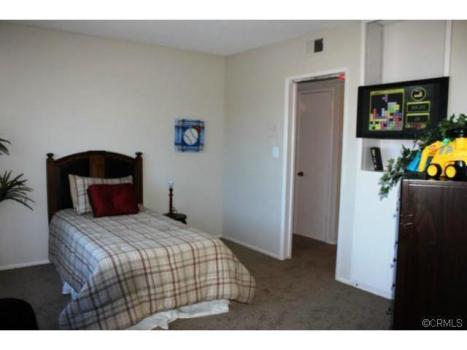
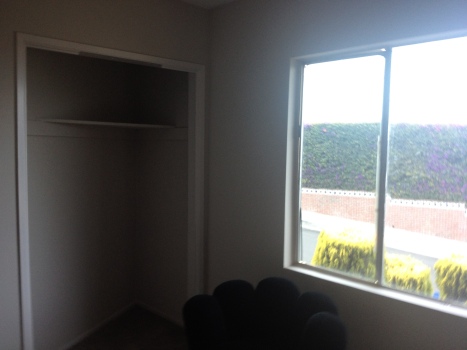 Besides new windows, all the changes in this room were purely cosmetic. I went with a black and white scheme in here with a few pops of yellow. There is a magnetic chalkboard wall along with storage and desks from a big box store.
Besides new windows, all the changes in this room were purely cosmetic. I went with a black and white scheme in here with a few pops of yellow. There is a magnetic chalkboard wall along with storage and desks from a big box store.
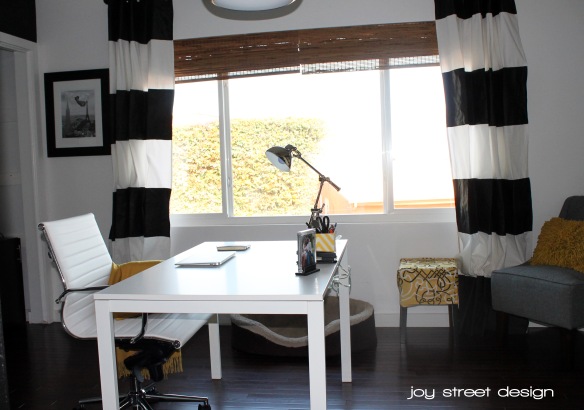
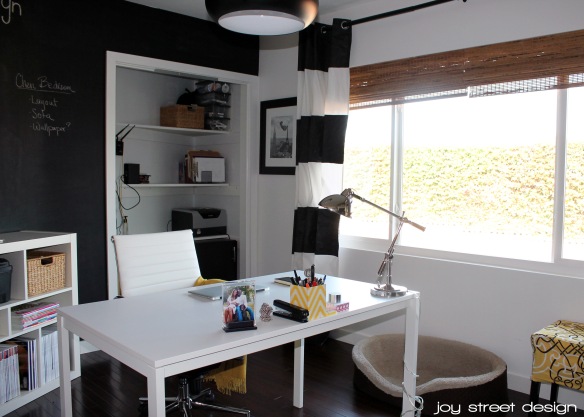

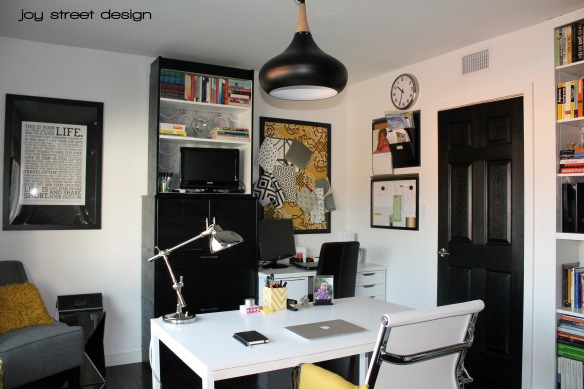 I have a second desk in the corner with the more powerful computer and monitor to use to design floorplans and work with powerful programs like Photosthop. Otherwise, you can find me at the desk in the center of the room taking in the view outside.
I have a second desk in the corner with the more powerful computer and monitor to use to design floorplans and work with powerful programs like Photosthop. Otherwise, you can find me at the desk in the center of the room taking in the view outside.
I hope you enjoyed the tour – I’m still working on a few projects but for the most part, I’m going to call this project complete. Now we’ll get back to our regularly scheduled programming…which is god knows what 😀
I’d love to help you design a space that you love and truly represents you. Please contact me if you are interested. Follow me on Facebook, Twitter, Pinterest, and Instagram (@joystreetdesign).

