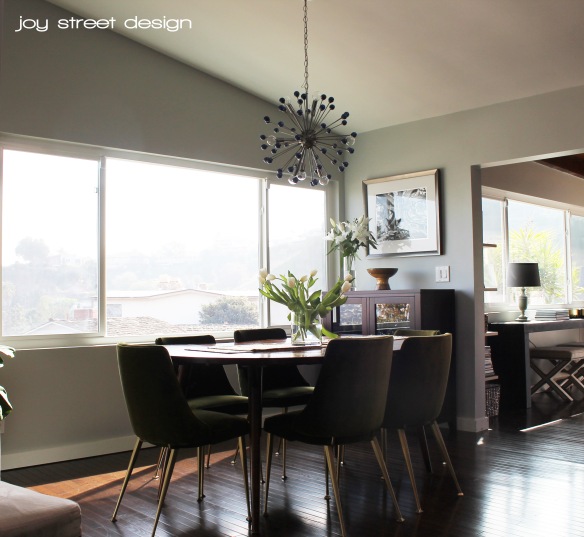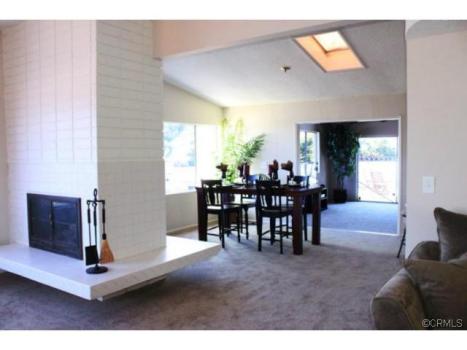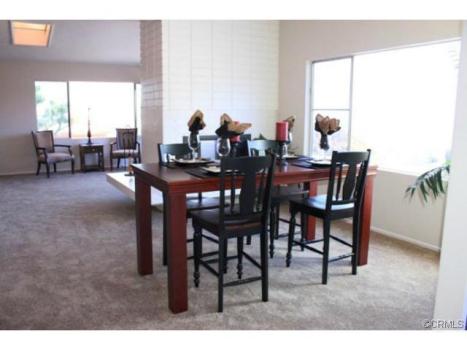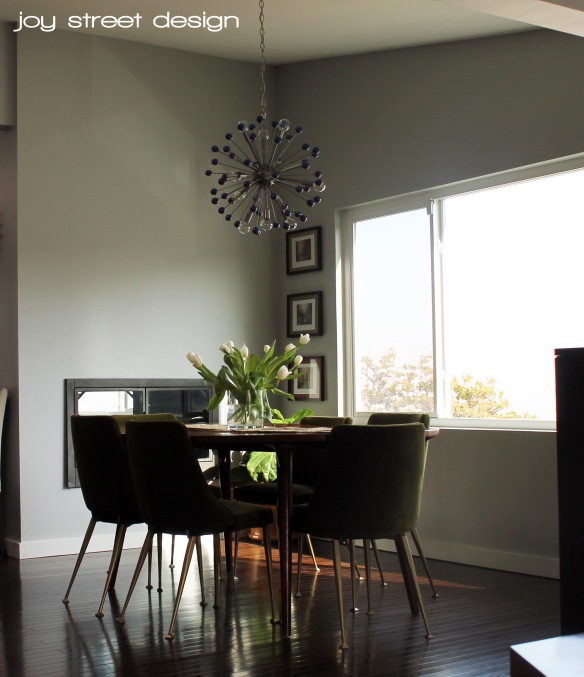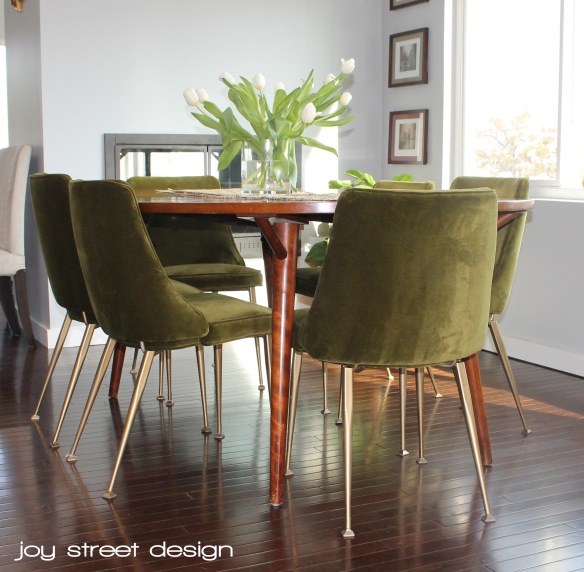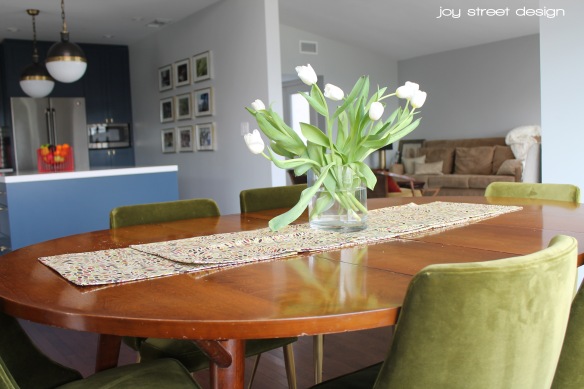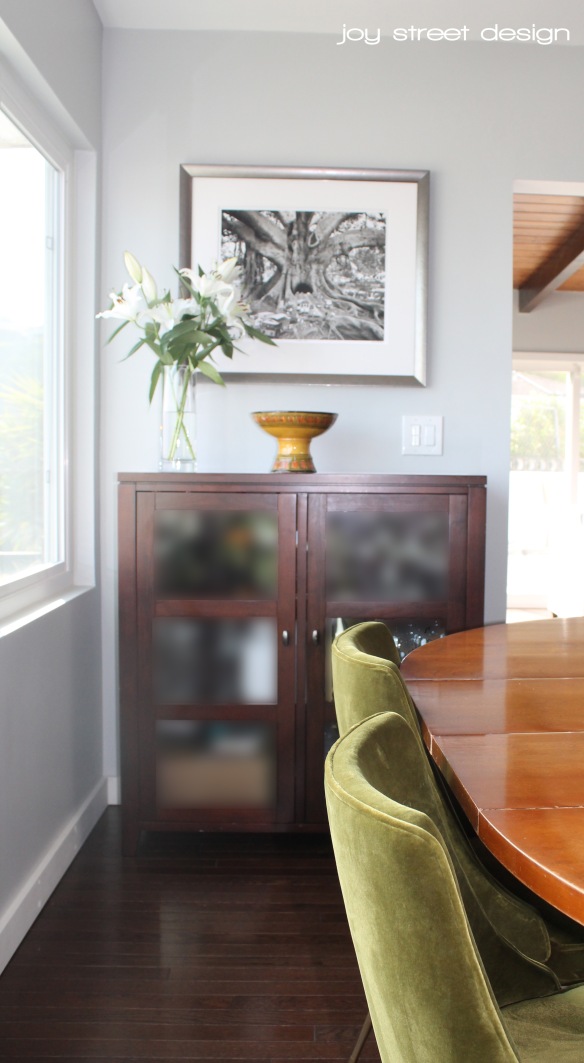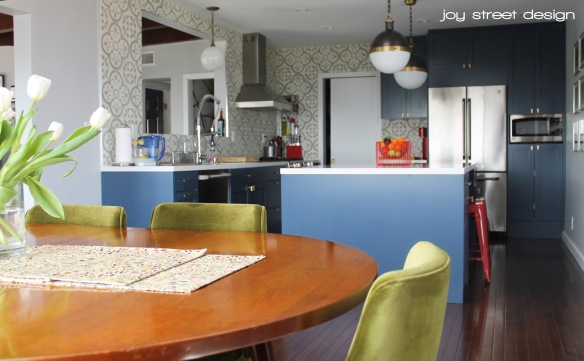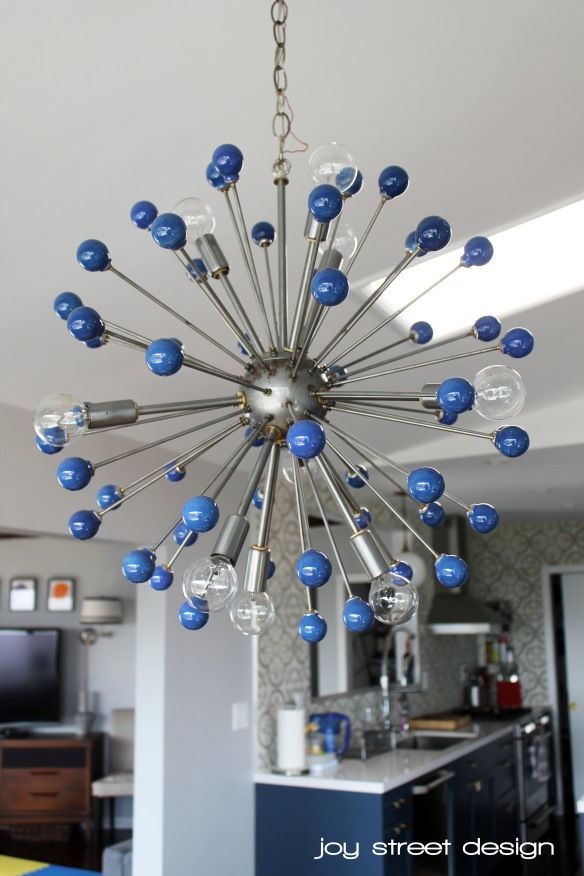As promised, here is a full view of the dining room.
The dining room is open to the living room, kitchen, and den. There is a 2-sided fireplace that separates the dining room from the living room. When we first moved in, the fireplace had a large overhang/seating area that wrapped around it and protruded into the dining room area. We had the fireplace seat removed, covered the fireplace with drywall (for now), opened the doorway leading into the den and installed hardwood floors. We also added a junction box for a chandelier, new windows, and skim-coated all the walls.
Here are the before pictures:
Sorry about the dark pictures – some angles were just very difficult to shoot. I think the chairs play very nicely with the navy blue kitchen and the blue chandelier.
We still have things to do in the room – mainly dealing with that fireplace. Once we can find some magic money, we’ll add stone all the way to the top. Until then, that bad boy is out of commission since the drywall is not fire safe :(. I also can’t decide if I should paint the cabinet since the wood tones are starting to compete or just move it and find a simpler buffet table. But all in all – I’m happy with the way it’s turned out.
Happy Monday!
I’d love to help you design a space that you love and truly represents you. Please contact me if you are interested. Follow me on Facebook, Twitter, Pinterest, and Instagram (@joystreetdesign).

