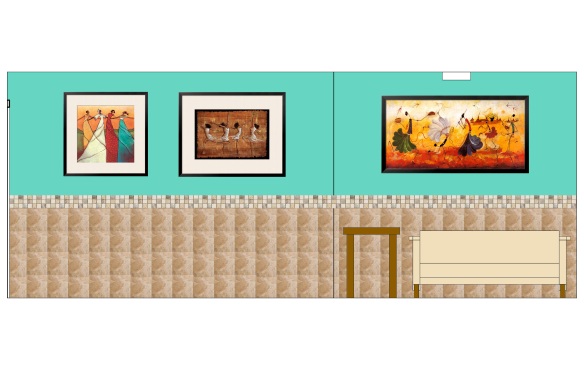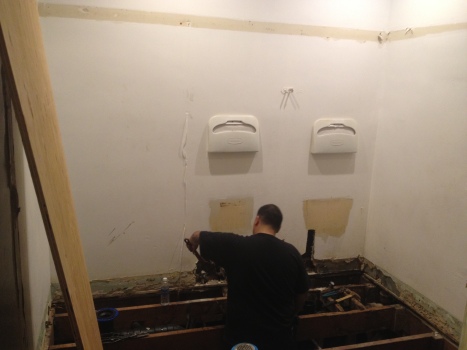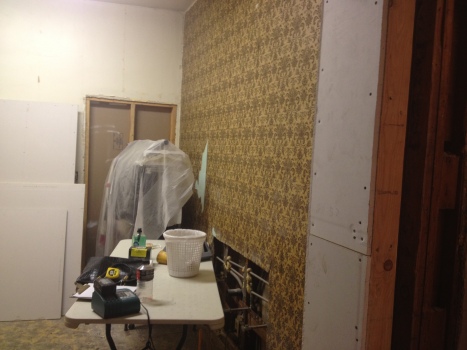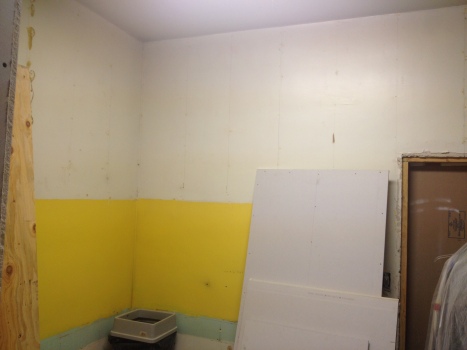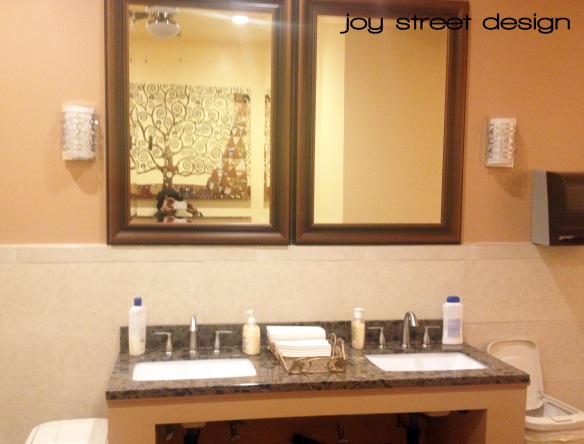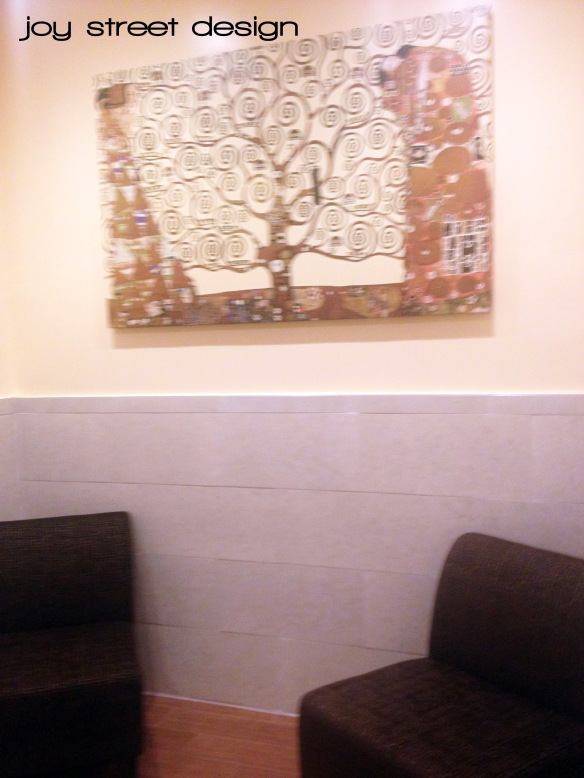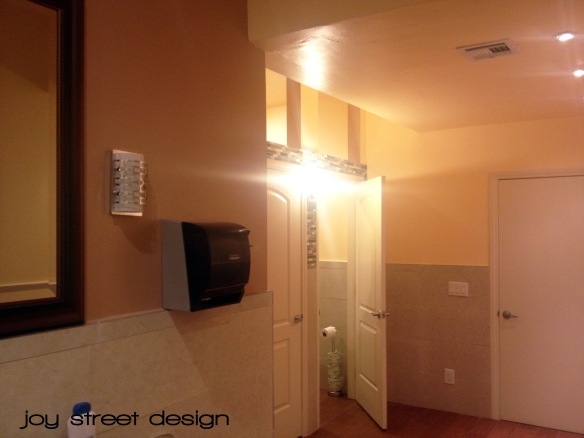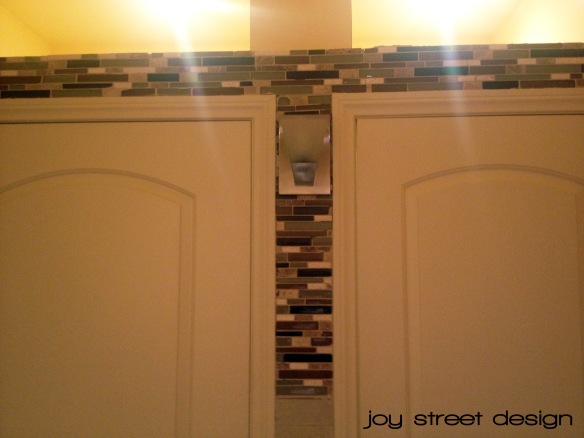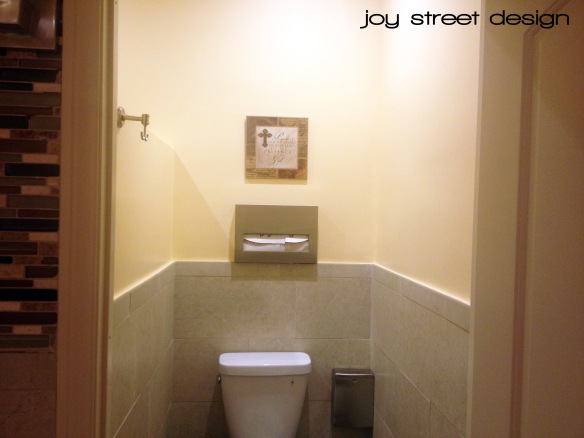I’m going to call this before and (almost) after the story of how money runs out and things don’t progress.
Powder Room
As mentioned yesterday, we made the kitchen smaller to allow space for a guest powder room.

I’m a big believer in powder rooms as I don’t want to have to clean my bathroom every time I have a dinner guests. It’s a small room that really allows you to keep people out of your business. Anyway, here is the floorplan for the room:

Powder Room Floorplan
As you can see it’s not a terribly large room – approximately 5′ x 5′-6″. The bones of the room have been done since before we moved in (and it was our only working bathroom for almost a week after moving in). But we have yet to do anything but put in the hardwood floors and put up a coat of primer (and a leftover light fixture from pre-renovation). So here she is in all her glory:

Powder Bathroom
 It’s terribly difficult to get a good picture of the small space (and I didn’t try that hard since it’s really just a white box). But these are the things that are still left to be done:
It’s terribly difficult to get a good picture of the small space (and I didn’t try that hard since it’s really just a white box). But these are the things that are still left to be done:
- Install trim around door and baseboards
- Figure out design scheme (including wallpaper, etc.)
- Purchase mirror
- Purchase light fixture
- Install bars and other fixtures
- Buy accessories
I have no idea where I want to go with this bathroom and it honestly isn’t that high of a priority right now. I’m just happy we have a working bathroom and increase the overall number of bathrooms in the house fairly inexpensively.
Guest Bathroom
The second guest bathroom is a full bathroom connected to the larger guest room. We referred to it as our yellow submarine bathroom for quite some time. This is how it looked before:


You can barely see it but there is a teeny tiny shower in the right corner of the bottom picture that is also covered in yellow tile. And of course this was another room that had two access points. I hate the access into the guest bedroom and think the door makes it feel much smaller than it really is. However, we decided to just reverse the swing of the door (so that it didn’t go into the bathroom) and see how it works in practice. If it’s not really needed, we could always just drywall the opening later.
After the home inspection, we learned that all the tile (in the entire house) contained lead and needed to be properly removed by a specialist ($$$). So while this bathroom wasn’t a huge priority for us in this phase of the project, and we had plans to simply spray the current tile white to save money, it just made sense to gut it while the other tile was being removed.


It looked like that for weeks until a cat decided to walk into our house from the hole left from removing the tub (from the crawl space under the house). At that point, we realized we at least needed to get the bathroom to the drywall phase. So today it’s a white box that serves as storage for a variety of items.

Storage galore – dog food and bowl, extra hardwood flooring 🙂
The only things we have accomplished in the room are adding a new window and updating all the plumbing. There is still much to be done to this room including:
- Figure out a damn design plan
- Buy tile, vanity, and fixtures (lighting and plumbing)
- Frame mirror
- Find someone to do the work!
I would venture to say that these rooms (along with the guest bedroom) are the most “undone” rooms in the house and have received the least amount of attention. These aren’t the rooms that keep me up at night because I can close the door and (sort of) forget about them. (I say “sort of” because none of the doors in this house actually have handles so they can’t really be closed or stay closed :-)).
Anyhoo, let’s catch up tomorrow with a view of the den and living room!

