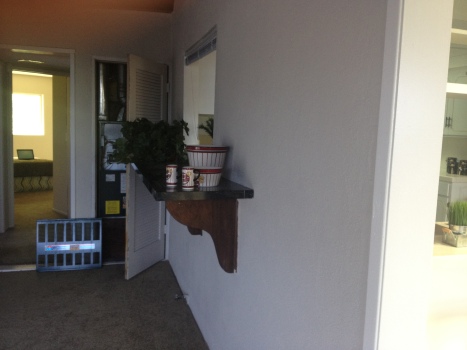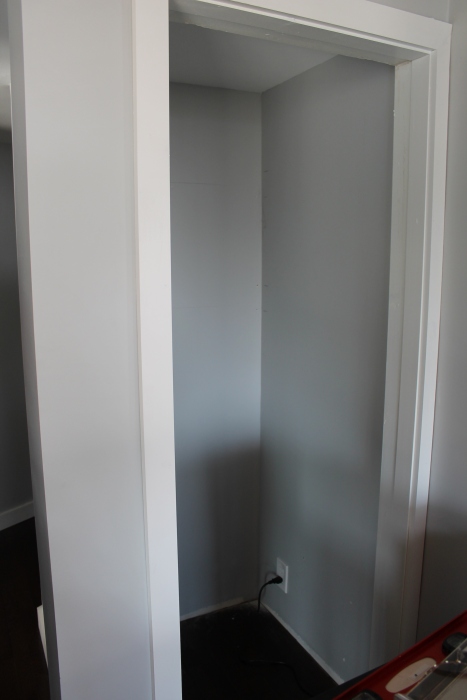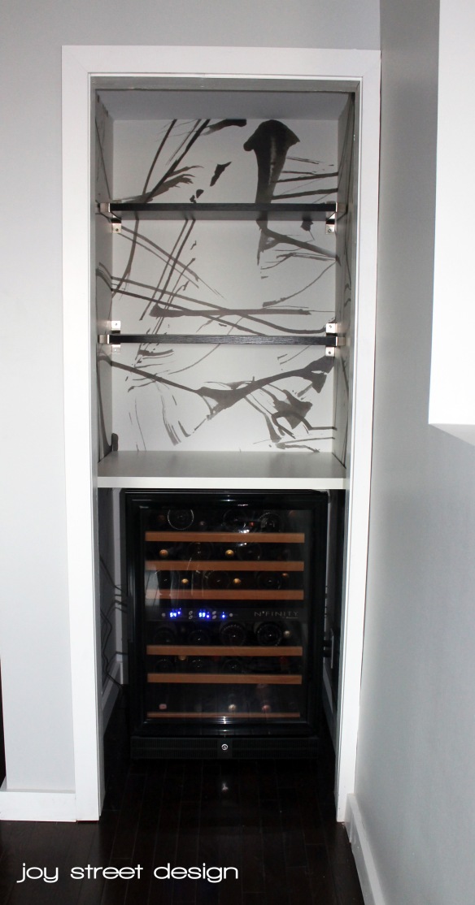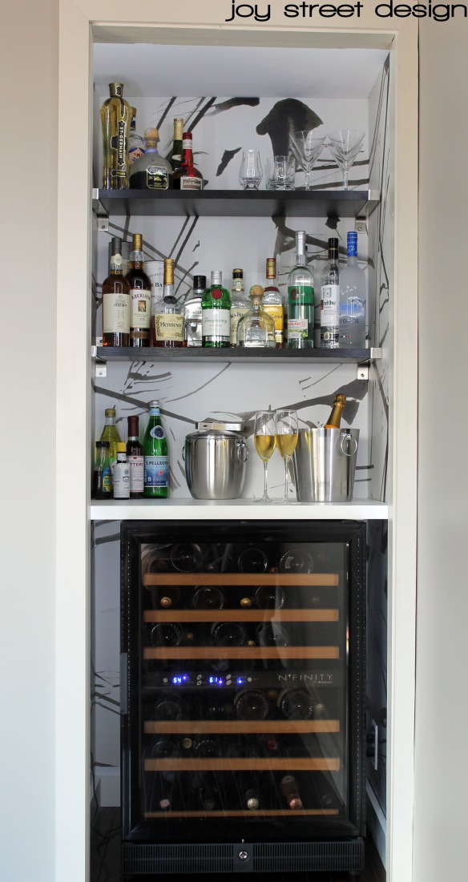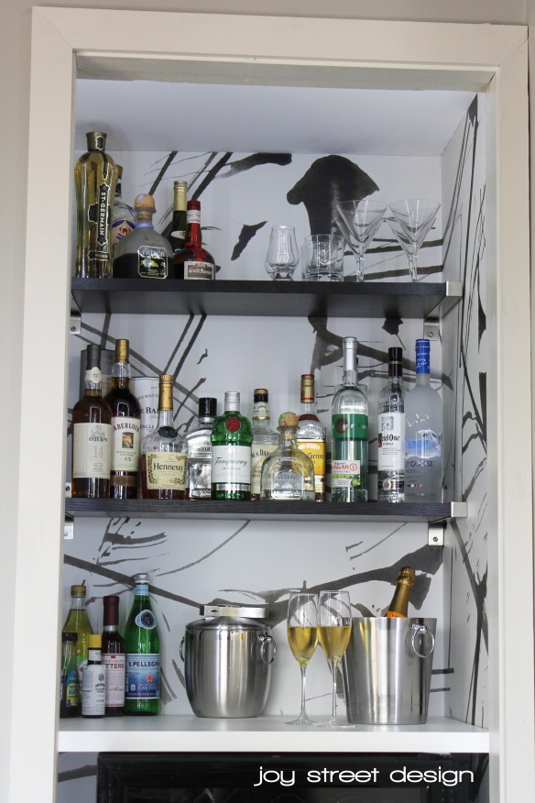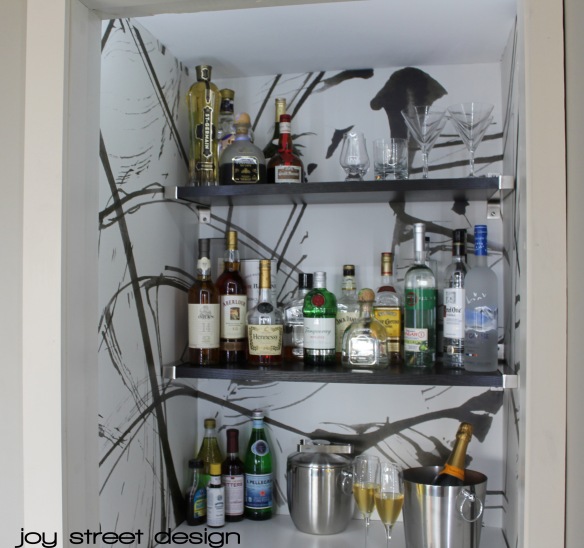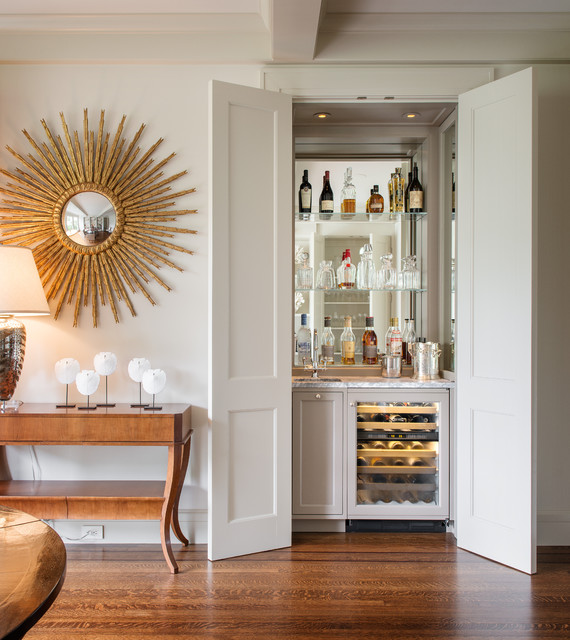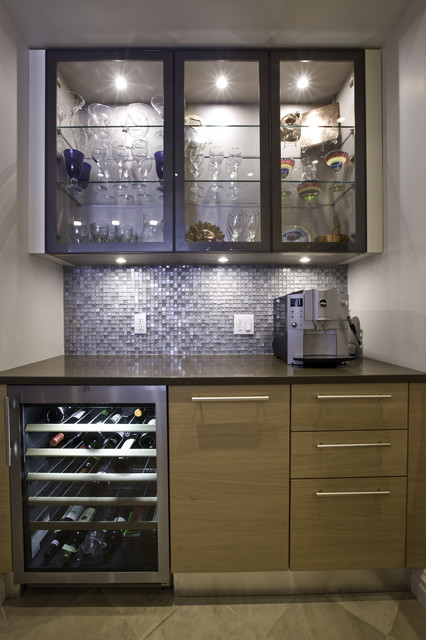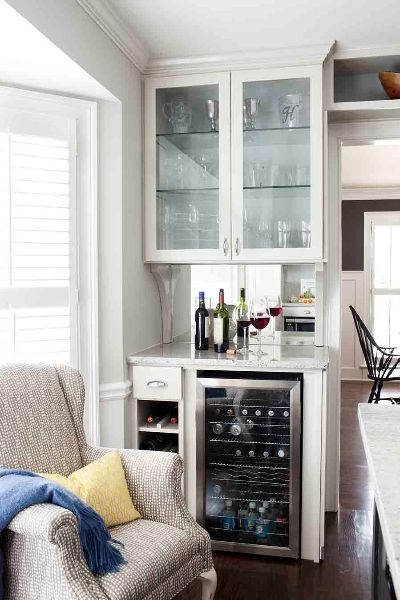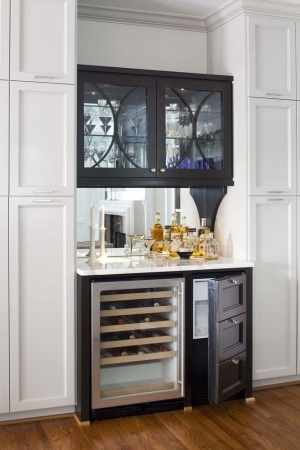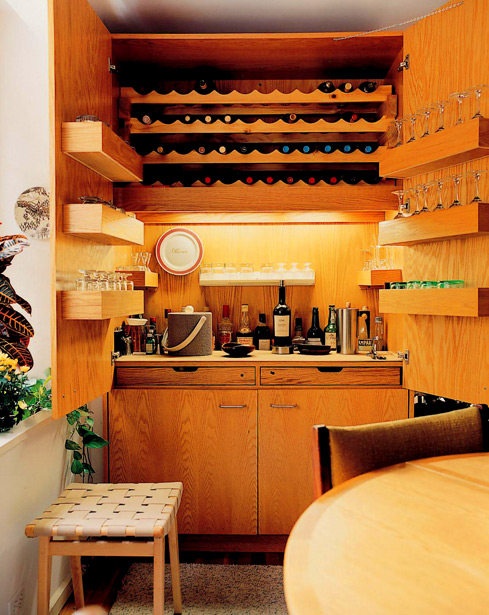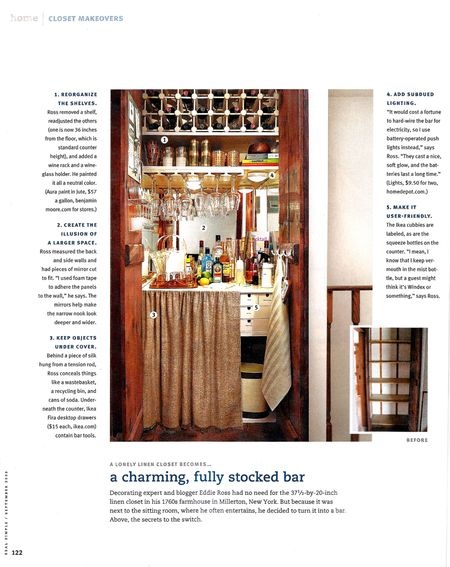Let’s celebrate another wonderful Friday by revealing the best part of the house…the bar closet :). The closet was originally the location for the furnace.
After we upgraded the HVAC system, we moved the entire unit to the garage and had this empty closet in the main family room. The closet was skim-coated and painted the same gray as the rest of the main living areas of the house.
If you remember in this post, I had trouble deciding the type of bar closet I wanted. After spotting this fantastic abstract wallpaper from Black Crow Studios, I knew I had a winner.
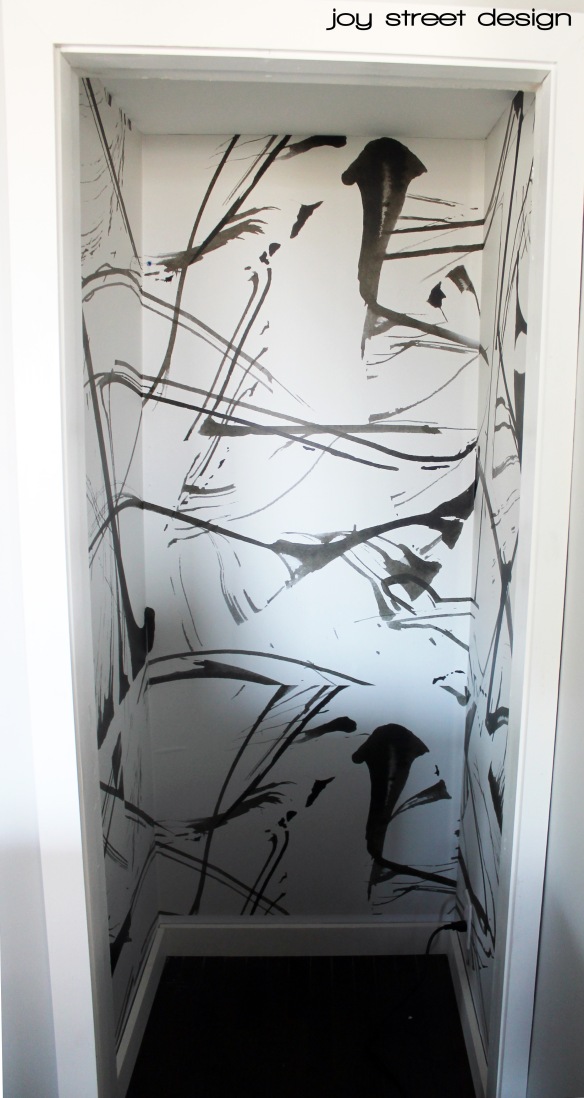 Then we added in the wine cabinet (that we scored on Black Friday!) and some shelves to create a great bar.
Then we added in the wine cabinet (that we scored on Black Friday!) and some shelves to create a great bar.
Although the room gets a lot of natural light and there is ambient lighting elsewhere, the closet was actually a little dark. I didn’t think of adding lighting during construction and adding it now was cost prohibitive, so I found another solution with LED strips. It was super easy and it makes a world of difference.
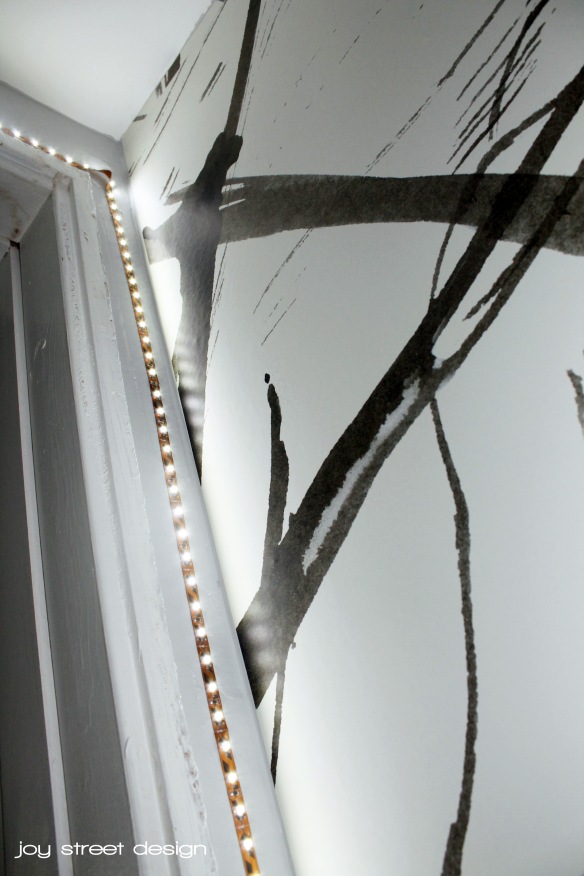
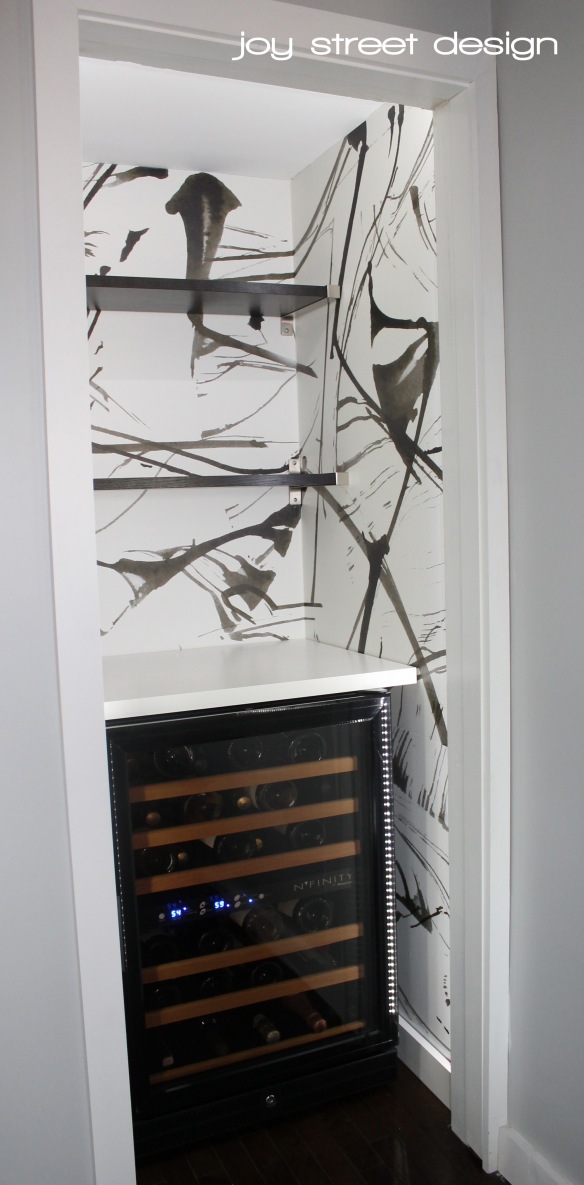 So here is the finished product.
So here is the finished product.
You’ll be happy to know that the wine fridge is completely stocked and I even removed some of the liquor bottles for the pictures just to make us seem less like alcoholics. 😀 But the true star of the closet is the wallpaper. I was deciding whether we should put filler panels on the side of the wine fridge but I’m loving how you can see the wallpaper all around.
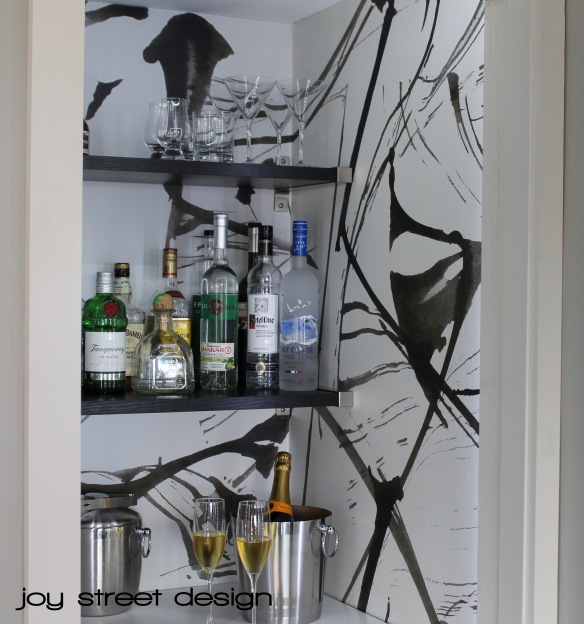
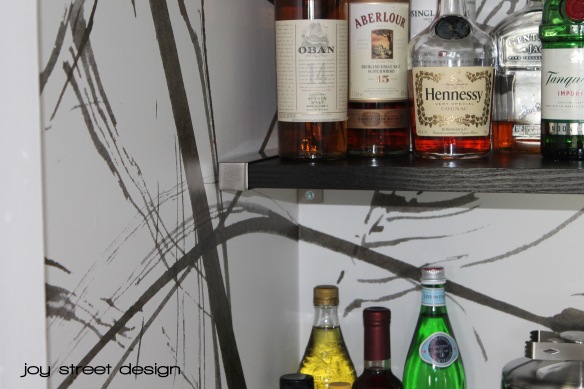 If you’re ever in the neighborhood, feel free to drop by for a drink!
If you’re ever in the neighborhood, feel free to drop by for a drink!
I’d love to help you design a space that you love and truly represents you. Please contact me if you are interested. Follow me on Facebook, Twitter, Pinterest, and Instagram (@joystreetdesign).

