Our former furnace lived in a closet in the family room. When we installed the new HVAC system, we moved the system to the garage and now there is an empty closet in the family room. I’ve removed the door and have decided to make this closet into a dry bar. We had the closet wired for electricity and the bottom will definitely house a wine fridge with a countertop. But for the rest, I’m trying to figure out which direction I want to go in.
Do we go for a true bar feel with a mirror backsplash and glass shelves housing our extensive collection of liquors:
Or a more kitchen-like bar setup with gorgeous tiles as the backsplash, a few shelves that house glassware or other beautiful pieces with the liquor hidden in a cabinet.
Or do we maximize storage and just have a ton of shit everywhere:
What do you think? Should we not publicize our excessive drinking habits or just keep it real…:D

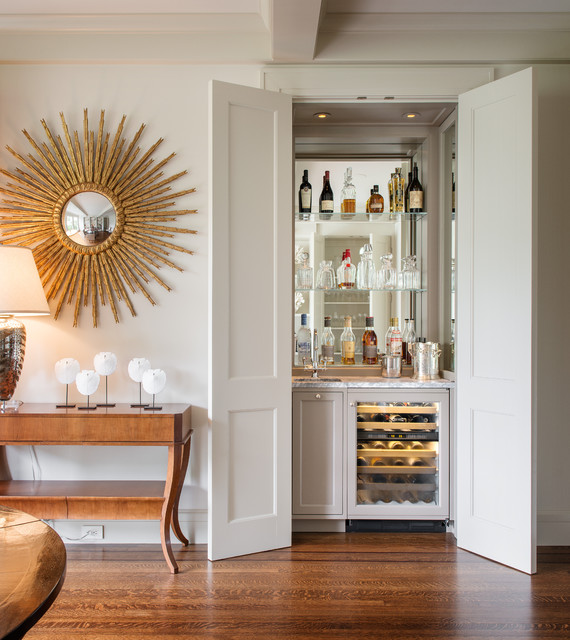

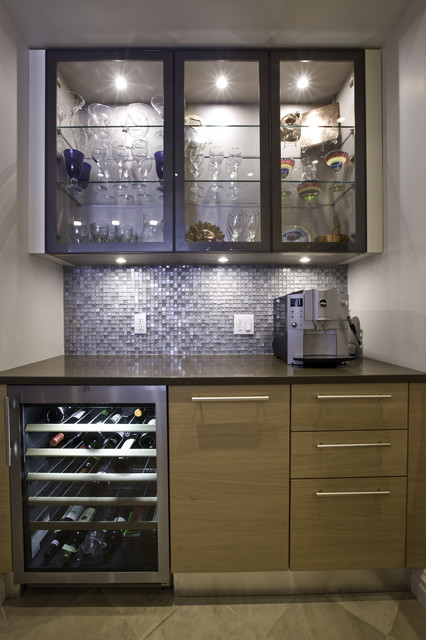
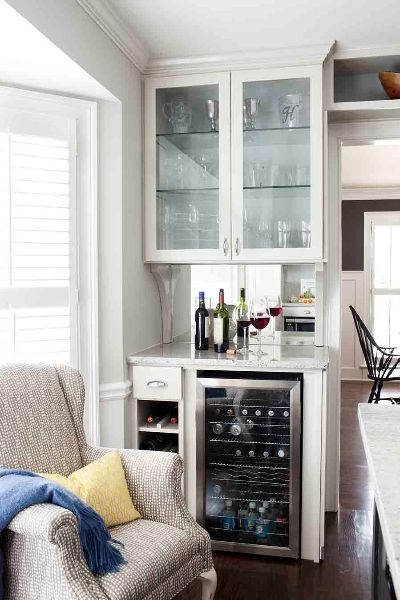
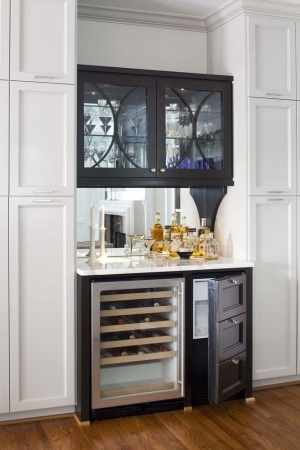
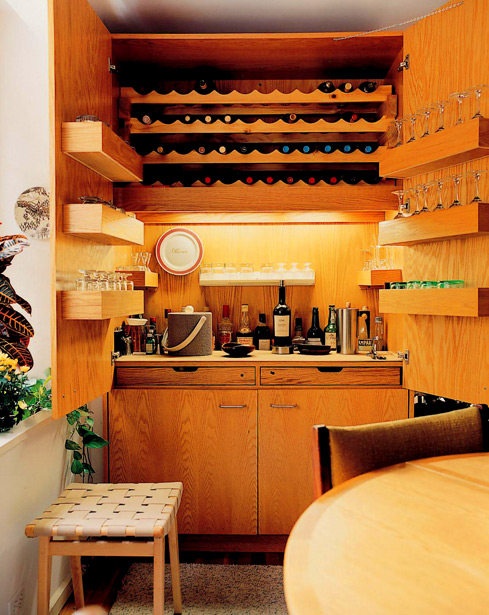


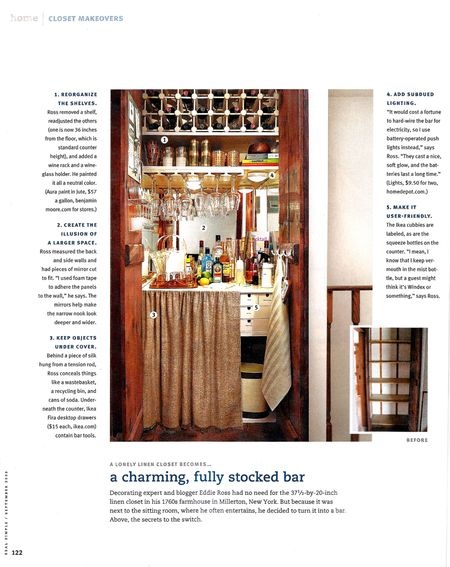
I like the kitchen like design with the liquor out of sight. Just old fashion I guess.
🙂
ha! don’t go with the ‘a ton of shit’ option! 🙂 love the idea
I like the traditional – do wallpaper in the back!
Pingback: House Reveal: Bar Closet | the joy of design