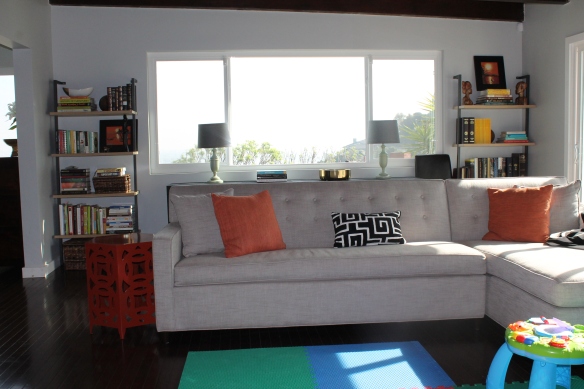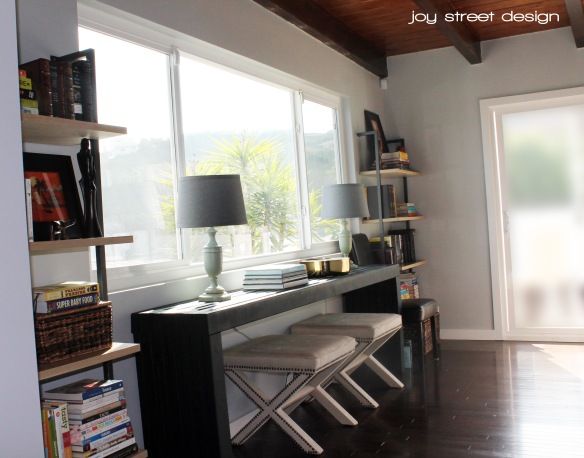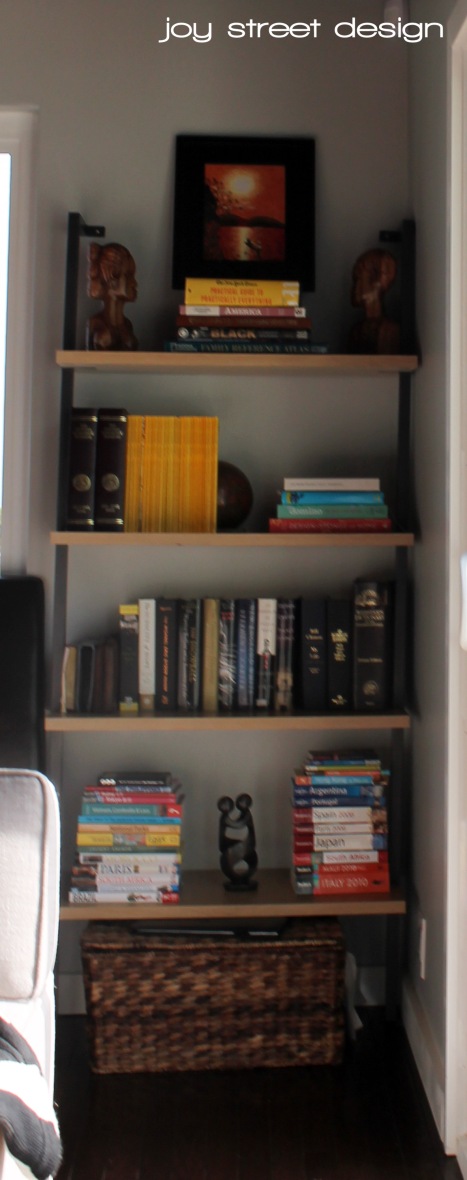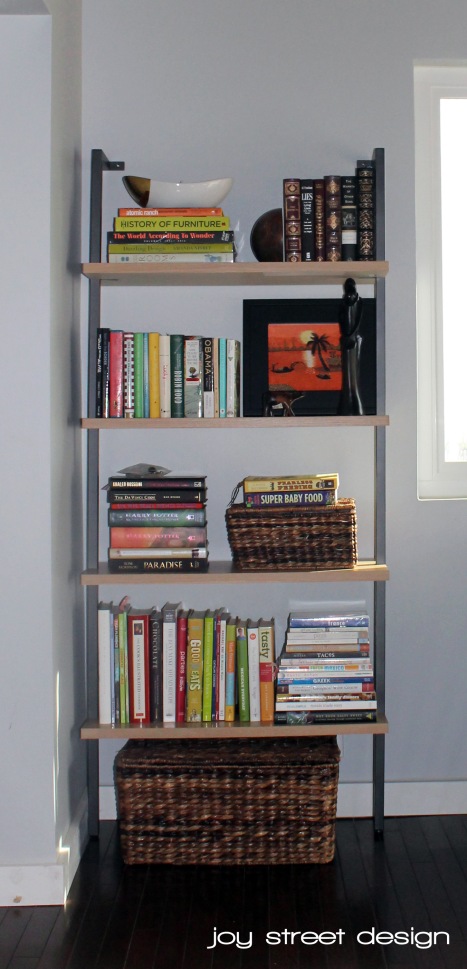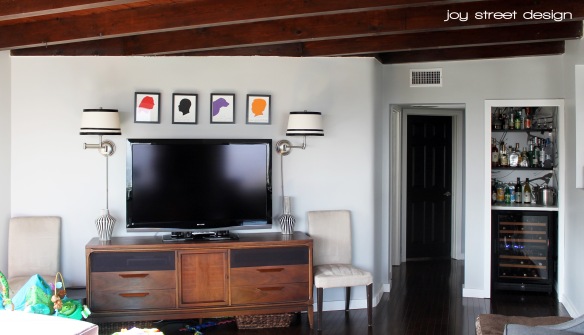So we’re nearing the end of the house reveal and the pickings are getting pretty slim :D. The room that we use the most is the family room. There wasn’t much going on in this room for months until the sofa finally arrived. Now it’s at least comfortable even if Zoe has officially taken over the space.
Here are the before pictures:
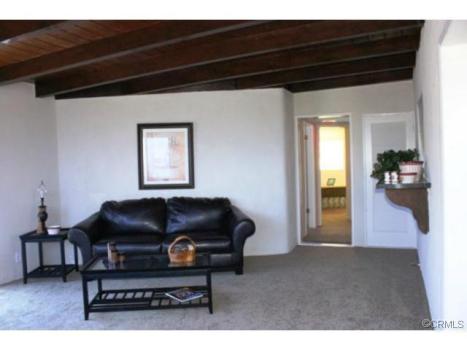
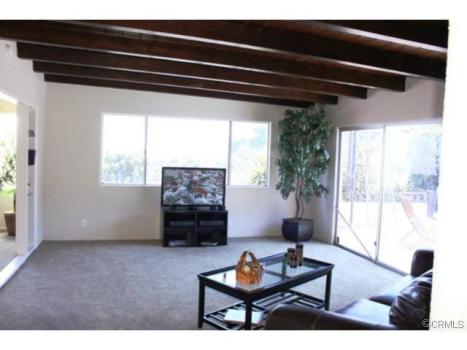 We removed the step down into the den and leveled the floors. The same updates were added – new windows/doors, hardwood floors, etc. – along with the fantastic bar closet. We decided against closing up the ceiling and adding additional overhead lighting.
We removed the step down into the den and leveled the floors. The same updates were added – new windows/doors, hardwood floors, etc. – along with the fantastic bar closet. We decided against closing up the ceiling and adding additional overhead lighting.
And here is the “intermediate” afters:
And my favorite part of the room is the entertainment center area with the Carter Kustera silhouette portraits.

Kelly: Life is short, live it up and drink it down
Delvecchio: Life is not all that short, it’s actually really long
Nala: Life is simple…enjoy every beach and bite
Zoe: Life is like a box of chocolates…that tastes like my fingers and toes
I’m still planning to add more black and white accents – namely the Hicks La Fiorentina fabric that I’ve been yammering about forever. I’d also love to have an accent color…I’m thinking blush pink but not sure how the hubby will feel about that. If I do anything substantial, I’ll be sure to update you. 🙂
I’d love to help you design a space that you love and truly represents you. Please contact me if you are interested. Follow me on Facebook, Twitter, Pinterest, and Instagram (@joystreetdesign).

